The requested listing does not exist, or is currently unavailable
There are more than 20 listings at this location.
Click this dialog to zoom in and show all of these listings
loading...
5498
listings found
loading listings..
finding your location..
MLS® Disclaimer
NOTE: VREB MLS® property information is provided under copyright© by the Victoria Real Estate Board.
VIREB IDX Reciprocity listings are displayed inaccordance with VIREB's broker reciprocity Agreement and are copyright © the Vancouver Island Real Estate Board.
AIR property information is provided under copyright by the Association of Interior REALTORS®.
The information is from sources deemed reliable, but should not be relied upon without independent verification.
The website must only be used by consumers for the purpose of locating and purchasing real estate.
The trademarks MLS®, Multiple Listing Service® and the associated logos are owned by The Canadian Real Estate Association (CREA) and identify the quality of services provided by real estate professionals who are members of CREA (Click to close)
VIREB IDX Reciprocity listings are displayed inaccordance with VIREB's broker reciprocity Agreement and are copyright © the Vancouver Island Real Estate Board.
AIR property information is provided under copyright by the Association of Interior REALTORS®.
The information is from sources deemed reliable, but should not be relied upon without independent verification.
The website must only be used by consumers for the purpose of locating and purchasing real estate.
The trademarks MLS®, Multiple Listing Service® and the associated logos are owned by The Canadian Real Estate Association (CREA) and identify the quality of services provided by real estate professionals who are members of CREA (Click to close)
-
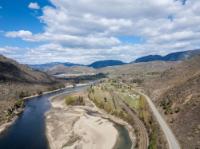 3116 Yellowhead Hwy
$174,900
0 Bed 0 Bath
77.5
Acres
RE/MAX REAL ESTATE (KAMLOOPS)
3116 Yellowhead Hwy
$174,900
0 Bed 0 Bath
77.5
Acres
RE/MAX REAL ESTATE (KAMLOOPS)
-
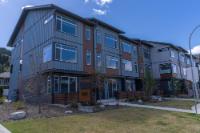 150-1901 Qu'appelle Blvd
$649,900
3 Bed 3 Bath
1,702
Sqft
REAL BROKER BC LTD
150-1901 Qu'appelle Blvd
$649,900
3 Bed 3 Bath
1,702
Sqft
REAL BROKER BC LTD
-
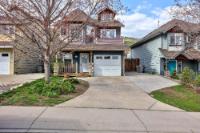 1224 Raven Drive
$679,900
3 Bed 2 Bath
1,517
Sqft
BRENDAN SHAW REAL ESTATE LTD
1224 Raven Drive
$679,900
3 Bed 2 Bath
1,517
Sqft
BRENDAN SHAW REAL ESTATE LTD
-
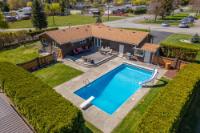 194 Deste Road
$839,000
4 Bed 2 Bath
2,800
Sqft
EXP REALTY
194 Deste Road
$839,000
4 Bed 2 Bath
2,800
Sqft
EXP REALTY
-
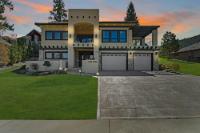 1709 Cheakamus Drive
$1,599,900
4 Bed 4 Bath
3,376
Sqft
ROYAL LEPAGE WESTWIN RLTY.
1709 Cheakamus Drive
$1,599,900
4 Bed 4 Bath
3,376
Sqft
ROYAL LEPAGE WESTWIN RLTY.
-
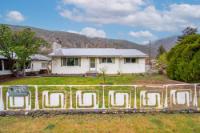 3669 Station Street
$469,000
3 Bed 2 Bath
2,200
Sqft
EXP REALTY
3669 Station Street
$469,000
3 Bed 2 Bath
2,200
Sqft
EXP REALTY
-
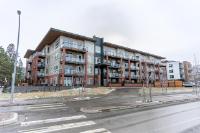 204-885 University Drive
$469,000
1 Bed 1 Bath
661
Sqft
BRENDAN SHAW REAL ESTATE LTD
204-885 University Drive
$469,000
1 Bed 1 Bath
661
Sqft
BRENDAN SHAW REAL ESTATE LTD
-
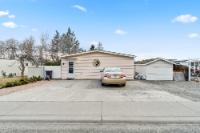 6 Jasper Drive
$472,000
3 Bed 2 Bath
1,534
Sqft
ROYAL LEPAGE KAMLOOPS REALTY
6 Jasper Drive
$472,000
3 Bed 2 Bath
1,534
Sqft
ROYAL LEPAGE KAMLOOPS REALTY
-
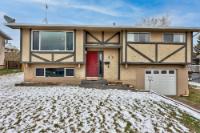 419 Opal Drive
$529,900
4 Bed 2 Bath
1,833
Sqft
EXP REALTY
419 Opal Drive
$529,900
4 Bed 2 Bath
1,833
Sqft
EXP REALTY
-
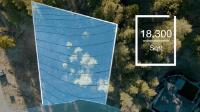 2120 Lupin Court
$550,000
0 Bed 0 Bath
0.4
Acres
RE/MAX REAL ESTATE (KAMLOOPS)
2120 Lupin Court
$550,000
0 Bed 0 Bath
0.4
Acres
RE/MAX REAL ESTATE (KAMLOOPS)
-
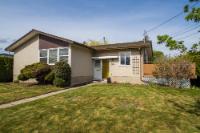 305 Baker Street
$639,900
4 Bed 2 Bath
2,061
Sqft
EXP REALTY
305 Baker Street
$639,900
4 Bed 2 Bath
2,061
Sqft
EXP REALTY
-
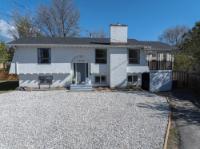 3478 Bray Place
$689,900
4 Bed 2 Bath
1,841
Sqft
REAL BROKER BC LTD
3478 Bray Place
$689,900
4 Bed 2 Bath
1,841
Sqft
REAL BROKER BC LTD
-
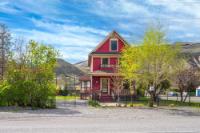 601 Brink Street
$699,000
3 Bed 3 Bath
2,500
Sqft
EXP REALTY
601 Brink Street
$699,000
3 Bed 3 Bath
2,500
Sqft
EXP REALTY
-
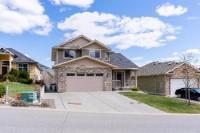 2124 Doubletree Cres
$999,000
4 Bed 4 Bath
2,612
Sqft
RE/MAX REAL ESTATE (KAMLOOPS)
2124 Doubletree Cres
$999,000
4 Bed 4 Bath
2,612
Sqft
RE/MAX REAL ESTATE (KAMLOOPS)
-
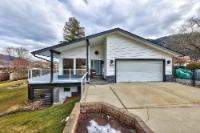 1050 Arbutus Place
$1,225,000
3 Bed 4 Bath
2,420
Sqft
ENGEL & VOLKERS KAMLOOPS
1050 Arbutus Place
$1,225,000
3 Bed 4 Bath
2,420
Sqft
ENGEL & VOLKERS KAMLOOPS
-
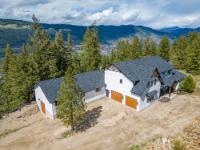 460 Shuswap Chase Cr Rd
$1,649,000
6 Bed 5 Bath
4,020
Sqft
CENTURY 21 EXECUTIVES REALTY LTD (KAMLOOPS BRANCH)
460 Shuswap Chase Cr Rd
$1,649,000
6 Bed 5 Bath
4,020
Sqft
CENTURY 21 EXECUTIVES REALTY LTD (KAMLOOPS BRANCH)
-
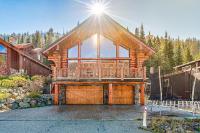 2439 Fairways Drive
$1,799,000
5 Bed 5 Bath
3,923
Sqft
EXP REALTY
2439 Fairways Drive
$1,799,000
5 Bed 5 Bath
3,923
Sqft
EXP REALTY
-
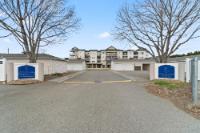 407-860 Nicolani Drive
$339,900
2 Bed 2 Bath
916
Sqft
ROYAL LEPAGE WESTWIN RLTY.
407-860 Nicolani Drive
$339,900
2 Bed 2 Bath
916
Sqft
ROYAL LEPAGE WESTWIN RLTY.
-
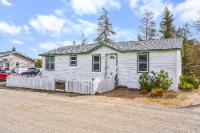 34-2815 Princeton Kaml Hwy
$369,900
3 Bed 2 Bath
1,277
Sqft
EXP REALTY
34-2815 Princeton Kaml Hwy
$369,900
3 Bed 2 Bath
1,277
Sqft
EXP REALTY
-
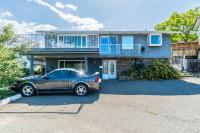 1555 Southview Terrace
$615,000
3 Bed 3 Bath
2,550
Sqft
EXP REALTY
1555 Southview Terrace
$615,000
3 Bed 3 Bath
2,550
Sqft
EXP REALTY