The requested listing does not exist, or is currently unavailable
There are more than 20 listings at this location.
Click this dialog to zoom in and show all of these listings
loading...
5679
listings found
loading listings..
finding your location..
MLS® Disclaimer
NOTE: VREB MLS® property information is provided under copyright© by the Victoria Real Estate Board.
VIREB IDX Reciprocity listings are displayed inaccordance with VIREB's broker reciprocity Agreement and are copyright © the Vancouver Island Real Estate Board.
AIR property information is provided under copyright by the Association of Interior REALTORS®.
The information is from sources deemed reliable, but should not be relied upon without independent verification.
The website must only be used by consumers for the purpose of locating and purchasing real estate.
The trademarks MLS®, Multiple Listing Service® and the associated logos are owned by The Canadian Real Estate Association (CREA) and identify the quality of services provided by real estate professionals who are members of CREA (Click to close)
VIREB IDX Reciprocity listings are displayed inaccordance with VIREB's broker reciprocity Agreement and are copyright © the Vancouver Island Real Estate Board.
AIR property information is provided under copyright by the Association of Interior REALTORS®.
The information is from sources deemed reliable, but should not be relied upon without independent verification.
The website must only be used by consumers for the purpose of locating and purchasing real estate.
The trademarks MLS®, Multiple Listing Service® and the associated logos are owned by The Canadian Real Estate Association (CREA) and identify the quality of services provided by real estate professionals who are members of CREA (Click to close)
-
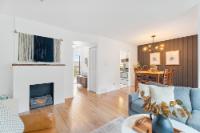 44-1570 Freshfield Road
$509,900
3 Bed 2 Bath
1,650
Sqft
ROYAL LEPAGE WESTWIN RLTY.
44-1570 Freshfield Road
$509,900
3 Bed 2 Bath
1,650
Sqft
ROYAL LEPAGE WESTWIN RLTY.
-
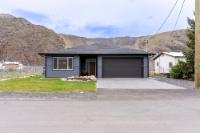 4312 Wilkinson Street
$529,000
3 Bed 2 Bath
1,401
Sqft
EXP REALTY
4312 Wilkinson Street
$529,000
3 Bed 2 Bath
1,401
Sqft
EXP REALTY
-
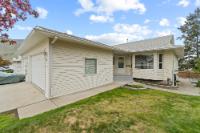 21-2655 Westsyde Rd
$577,300
3 Bed 3 Bath
2,222
Sqft
CENTURY 21 EXECUTIVES REALTY LTD (KAMLOOPS BRANCH)
21-2655 Westsyde Rd
$577,300
3 Bed 3 Bath
2,222
Sqft
CENTURY 21 EXECUTIVES REALTY LTD (KAMLOOPS BRANCH)
-
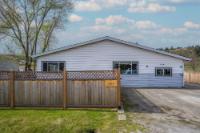 1229 Decamillis Road
$589,900
3 Bed 1 Bath
2,047
Sqft
EXP REALTY
1229 Decamillis Road
$589,900
3 Bed 1 Bath
2,047
Sqft
EXP REALTY
-
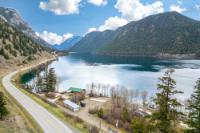 36 Smith Road E
$749,000
2 Bed 1 Bath
668
Sqft
EXP REALTY
36 Smith Road E
$749,000
2 Bed 1 Bath
668
Sqft
EXP REALTY
-
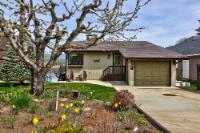 21-6172 Squilax Anglemont Road
$1,189,000
2 Bed 2 Bath
2,084
Sqft
ENGEL & VOLKERS KAMLOOPS
21-6172 Squilax Anglemont Road
$1,189,000
2 Bed 2 Bath
2,084
Sqft
ENGEL & VOLKERS KAMLOOPS
-
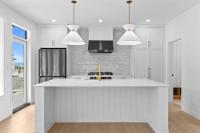 1291 Brechin Place
$1,199,000
5 Bed 3 Bath
2,869
Sqft
EXP REALTY
1291 Brechin Place
$1,199,000
5 Bed 3 Bath
2,869
Sqft
EXP REALTY
-
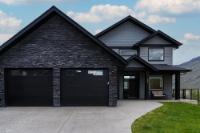 801 Woodrush Crt
$1,299,000
5 Bed 4 Bath
3,924
Sqft
REAL BROKER BC LTD
801 Woodrush Crt
$1,299,000
5 Bed 4 Bath
3,924
Sqft
REAL BROKER BC LTD
-
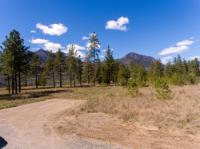 1449 Highway 12
$326,000
0 Bed 0 Bath
2.5
Acres
CENTURY 21 EXECUTIVES REALTY LTD (KAMLOOPS BRANCH)
1449 Highway 12
$326,000
0 Bed 0 Bath
2.5
Acres
CENTURY 21 EXECUTIVES REALTY LTD (KAMLOOPS BRANCH)
-
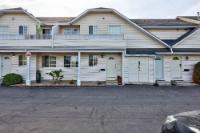 7-1876 Tranquille Rd
$419,900
2 Bed 2 Bath
1,020
Sqft
ROYAL LEPAGE WESTWIN RLTY.
7-1876 Tranquille Rd
$419,900
2 Bed 2 Bath
1,020
Sqft
ROYAL LEPAGE WESTWIN RLTY.
-
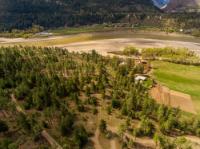 105 Horsebeef Terrace
$468,000
0 Bed 0 Bath
5.8
Acres
CENTURY 21 EXECUTIVES REALTY LTD (KAMLOOPS BRANCH)
105 Horsebeef Terrace
$468,000
0 Bed 0 Bath
5.8
Acres
CENTURY 21 EXECUTIVES REALTY LTD (KAMLOOPS BRANCH)
-
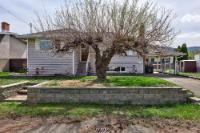 743 Stewart Ave
$649,900
5 Bed 2 Bath
1,120
Sqft
EXP REALTY
743 Stewart Ave
$649,900
5 Bed 2 Bath
1,120
Sqft
EXP REALTY
-
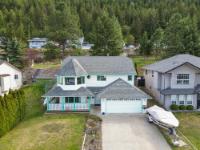 2749 Qu'appelle Blvd
$770,000
3 Bed 3 Bath
2,168
Sqft
ROYAL LEPAGE WESTWIN RLTY.
2749 Qu'appelle Blvd
$770,000
3 Bed 3 Bath
2,168
Sqft
ROYAL LEPAGE WESTWIN RLTY.
-
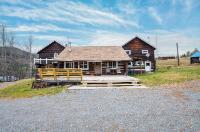 Farm-9000 Jesmond Road
$899,900
8 Bed 4 Bath
3,500
Sqft
EXP REALTY
Farm-9000 Jesmond Road
$899,900
8 Bed 4 Bath
3,500
Sqft
EXP REALTY
-
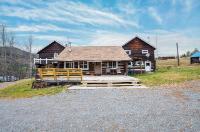 9000 Jesmond Road
$899,900
8 Bed 4 Bath
3,500
Sqft
EXP REALTY
9000 Jesmond Road
$899,900
8 Bed 4 Bath
3,500
Sqft
EXP REALTY
-
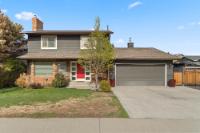 188 Castle Towers Drive
$989,900
4 Bed 4 Bath
3,089
Sqft
ROYAL LEPAGE WESTWIN RLTY.
188 Castle Towers Drive
$989,900
4 Bed 4 Bath
3,089
Sqft
ROYAL LEPAGE WESTWIN RLTY.
-
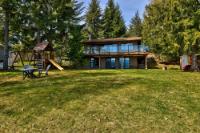 22-6102 Davis Road
$1,299,900
2 Bed 2 Bath
1,444
Sqft
SOTHEBY'S INTERNATIONAL REALTY (KELOWNA)
22-6102 Davis Road
$1,299,900
2 Bed 2 Bath
1,444
Sqft
SOTHEBY'S INTERNATIONAL REALTY (KELOWNA)
-
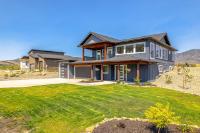 369 Rue Cheval Noir
$1,350,000
5 Bed 4 Bath
3,366
Sqft
EXP REALTY
369 Rue Cheval Noir
$1,350,000
5 Bed 4 Bath
3,366
Sqft
EXP REALTY
-
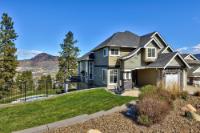 1887 Coldwater Crt
$1,599,500
6 Bed 4 Bath
4,034
Sqft
ROYAL LEPAGE WESTWIN RLTY.
1887 Coldwater Crt
$1,599,500
6 Bed 4 Bath
4,034
Sqft
ROYAL LEPAGE WESTWIN RLTY.
-
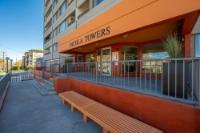 905-525 Nicola Street
$295,000
1 Bed 1 Bath
588
Sqft
ROYAL LEPAGE WESTWIN RLTY.
905-525 Nicola Street
$295,000
1 Bed 1 Bath
588
Sqft
ROYAL LEPAGE WESTWIN RLTY.