The requested listing does not exist, or is currently unavailable
There are more than 20 listings at this location.
Click this dialog to zoom in and show all of these listings
loading...
5569
listings found
loading listings..
finding your location..
MLS® Disclaimer
NOTE: VREB MLS® property information is provided under copyright© by the Victoria Real Estate Board.
VIREB IDX Reciprocity listings are displayed inaccordance with VIREB's broker reciprocity Agreement and are copyright © the Vancouver Island Real Estate Board.
AIR property information is provided under copyright by the Association of Interior REALTORS®.
The information is from sources deemed reliable, but should not be relied upon without independent verification.
The website must only be used by consumers for the purpose of locating and purchasing real estate.
The trademarks MLS®, Multiple Listing Service® and the associated logos are owned by The Canadian Real Estate Association (CREA) and identify the quality of services provided by real estate professionals who are members of CREA (Click to close)
VIREB IDX Reciprocity listings are displayed inaccordance with VIREB's broker reciprocity Agreement and are copyright © the Vancouver Island Real Estate Board.
AIR property information is provided under copyright by the Association of Interior REALTORS®.
The information is from sources deemed reliable, but should not be relied upon without independent verification.
The website must only be used by consumers for the purpose of locating and purchasing real estate.
The trademarks MLS®, Multiple Listing Service® and the associated logos are owned by The Canadian Real Estate Association (CREA) and identify the quality of services provided by real estate professionals who are members of CREA (Click to close)
-
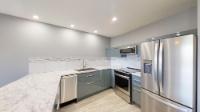 301-555 Dalgleish Drive
$249,900
1 Bed 1 Bath
516
Sqft
RE/MAX REAL ESTATE (KAMLOOPS)
301-555 Dalgleish Drive
$249,900
1 Bed 1 Bath
516
Sqft
RE/MAX REAL ESTATE (KAMLOOPS)
-
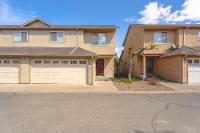 20-1749 Menzies Street
$415,000
3 Bed 2 Bath
1,498
Sqft
CENTURY 21 MOVING R.E. BC LTD
20-1749 Menzies Street
$415,000
3 Bed 2 Bath
1,498
Sqft
CENTURY 21 MOVING R.E. BC LTD
-
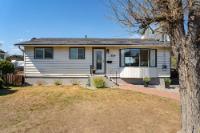 1080 Crestline Street
$650,000
3 Bed 2 Bath
2,121
Sqft
EXP REALTY
1080 Crestline Street
$650,000
3 Bed 2 Bath
2,121
Sqft
EXP REALTY
-
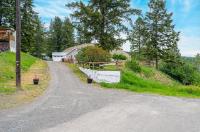 1008 Teal Street
$369,000
4 Bed 2 Bath
1,651
Sqft
EXP REALTY
1008 Teal Street
$369,000
4 Bed 2 Bath
1,651
Sqft
EXP REALTY
-
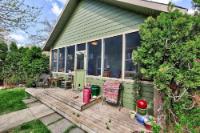 1875 Granite Ave
$429,000
3 Bed 1 Bath
950
Sqft
EXP REALTY
1875 Granite Ave
$429,000
3 Bed 1 Bath
950
Sqft
EXP REALTY
-
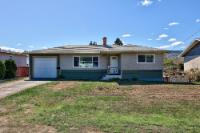 827 Lethbridge Ave
$559,000
4 Bed 2 Bath
2,032
Sqft
EXP REALTY
827 Lethbridge Ave
$559,000
4 Bed 2 Bath
2,032
Sqft
EXP REALTY
-
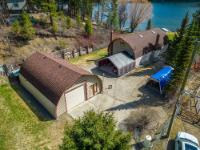 2488 Nootka Way
$589,000
2 Bed 2 Bath
2,250
Sqft
ROYAL LEPAGE KAMLOOPS REALTY
2488 Nootka Way
$589,000
2 Bed 2 Bath
2,250
Sqft
ROYAL LEPAGE KAMLOOPS REALTY
-
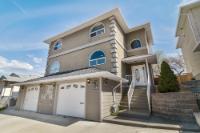 133 Fernie Place
$639,900
4 Bed 4 Bath
2,420
Sqft
ROYAL LEPAGE WESTWIN RLTY.
133 Fernie Place
$639,900
4 Bed 4 Bath
2,420
Sqft
ROYAL LEPAGE WESTWIN RLTY.
-
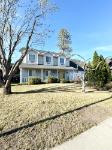 2661 Forksdale Ave
$679,000
3 Bed 3 Bath
2,030
Sqft
RE/MAX LEGACY
2661 Forksdale Ave
$679,000
3 Bed 3 Bath
2,030
Sqft
RE/MAX LEGACY
-
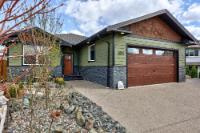 3010 Hilton Drive
$725,000
3 Bed 2 Bath
1,748
Sqft
EXP REALTY
3010 Hilton Drive
$725,000
3 Bed 2 Bath
1,748
Sqft
EXP REALTY
-
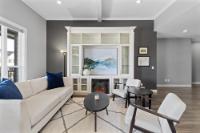 1523 Emerald Drive
$899,900
5 Bed 3 Bath
2,800
Sqft
ROYAL LEPAGE WESTWIN RLTY.
1523 Emerald Drive
$899,900
5 Bed 3 Bath
2,800
Sqft
ROYAL LEPAGE WESTWIN RLTY.
-
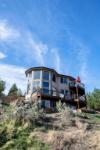 4377 Shuswap Rd.
$1,075,000
4 Bed 3 Bath
4,050
Sqft
ROYAL LEPAGE WESTWIN RLTY.
4377 Shuswap Rd.
$1,075,000
4 Bed 3 Bath
4,050
Sqft
ROYAL LEPAGE WESTWIN RLTY.
-
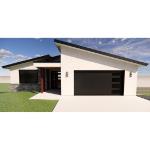 2106 Linfield Drive
$1,389,000
6 Bed 4 Bath
4,191
Sqft
CENTURY 21 EXECUTIVES REALTY LTD (KAMLOOPS BRANCH)
2106 Linfield Drive
$1,389,000
6 Bed 4 Bath
4,191
Sqft
CENTURY 21 EXECUTIVES REALTY LTD (KAMLOOPS BRANCH)
-
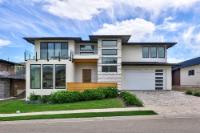 304 Holloway Drive
$1,475,000
4 Bed 4 Bath
4,683
Sqft
EXP REALTY
304 Holloway Drive
$1,475,000
4 Bed 4 Bath
4,683
Sqft
EXP REALTY
-
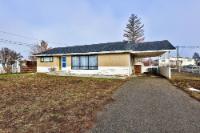 2437 Coldwater Ave
$485,000
4 Bed 2 Bath
2,380
Sqft
RE/MAX REAL ESTATE (KAMLOOPS)
2437 Coldwater Ave
$485,000
4 Bed 2 Bath
2,380
Sqft
RE/MAX REAL ESTATE (KAMLOOPS)
-
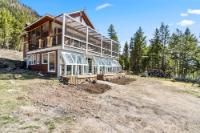 9669 Tranquille Criss Creek Rd
$540,000
5 Bed 2 Bath
2,995
Sqft
RE/MAX REAL ESTATE (KAMLOOPS)
9669 Tranquille Criss Creek Rd
$540,000
5 Bed 2 Bath
2,995
Sqft
RE/MAX REAL ESTATE (KAMLOOPS)
-
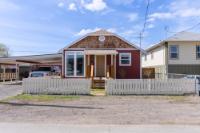 138 Marcel Street
$639,000
4 Bed 2 Bath
1,303
Sqft
BRENDAN SHAW REAL ESTATE LTD
138 Marcel Street
$639,000
4 Bed 2 Bath
1,303
Sqft
BRENDAN SHAW REAL ESTATE LTD
-
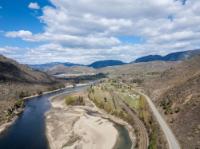 3116 Yellowhead Hwy
$174,900
0 Bed 0 Bath
77.5
Acres
RE/MAX REAL ESTATE (KAMLOOPS)
3116 Yellowhead Hwy
$174,900
0 Bed 0 Bath
77.5
Acres
RE/MAX REAL ESTATE (KAMLOOPS)
-
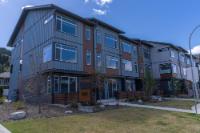 150-1901 Qu'appelle Blvd
$649,900
3 Bed 3 Bath
1,702
Sqft
REAL BROKER BC LTD
150-1901 Qu'appelle Blvd
$649,900
3 Bed 3 Bath
1,702
Sqft
REAL BROKER BC LTD
-
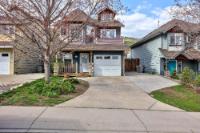 1224 Raven Drive
$679,900
3 Bed 2 Bath
1,517
Sqft
BRENDAN SHAW REAL ESTATE LTD
1224 Raven Drive
$679,900
3 Bed 2 Bath
1,517
Sqft
BRENDAN SHAW REAL ESTATE LTD