The requested listing does not exist, or is currently unavailable
There are more than 20 listings at this location.
Click this dialog to zoom in and show all of these listings
loading...
5599
listings found
loading listings..
finding your location..
MLS® Disclaimer
NOTE: VREB MLS® property information is provided under copyright© by the Victoria Real Estate Board.
VIREB IDX Reciprocity listings are displayed inaccordance with VIREB's broker reciprocity Agreement and are copyright © the Vancouver Island Real Estate Board.
AIR property information is provided under copyright by the Association of Interior REALTORS®.
The information is from sources deemed reliable, but should not be relied upon without independent verification.
The website must only be used by consumers for the purpose of locating and purchasing real estate.
The trademarks MLS®, Multiple Listing Service® and the associated logos are owned by The Canadian Real Estate Association (CREA) and identify the quality of services provided by real estate professionals who are members of CREA (Click to close)
VIREB IDX Reciprocity listings are displayed inaccordance with VIREB's broker reciprocity Agreement and are copyright © the Vancouver Island Real Estate Board.
AIR property information is provided under copyright by the Association of Interior REALTORS®.
The information is from sources deemed reliable, but should not be relied upon without independent verification.
The website must only be used by consumers for the purpose of locating and purchasing real estate.
The trademarks MLS®, Multiple Listing Service® and the associated logos are owned by The Canadian Real Estate Association (CREA) and identify the quality of services provided by real estate professionals who are members of CREA (Click to close)
-
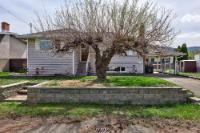 743 Stewart Ave
$649,900
5 Bed 2 Bath
1,120
Sqft
EXP REALTY
743 Stewart Ave
$649,900
5 Bed 2 Bath
1,120
Sqft
EXP REALTY
-
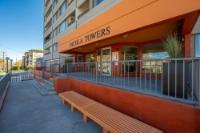 905-525 Nicola Street
$295,000
1 Bed 1 Bath
588
Sqft
ROYAL LEPAGE WESTWIN RLTY.
905-525 Nicola Street
$295,000
1 Bed 1 Bath
588
Sqft
ROYAL LEPAGE WESTWIN RLTY.
-
 Lot 45-373 Rue Cheval Noir
$400,000
0 Bed 0 Bath
21,420
Sqft
SOTHEBY'S INTERNATIONAL REALTY (KELOWNA)
Lot 45-373 Rue Cheval Noir
$400,000
0 Bed 0 Bath
21,420
Sqft
SOTHEBY'S INTERNATIONAL REALTY (KELOWNA)
-
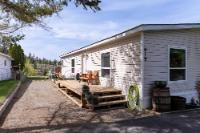 819 Klahanie Drive
$529,900
3 Bed 2 Bath
1,352
Sqft
BRENDAN SHAW REAL ESTATE LTD
819 Klahanie Drive
$529,900
3 Bed 2 Bath
1,352
Sqft
BRENDAN SHAW REAL ESTATE LTD
-
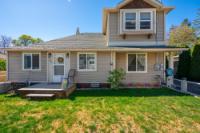 253 Royal Ave
$820,000
4 Bed 3 Bath
2,848
Sqft
ROYAL LEPAGE KAMLOOPS REALTY
253 Royal Ave
$820,000
4 Bed 3 Bath
2,848
Sqft
ROYAL LEPAGE KAMLOOPS REALTY
-
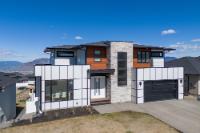 533 Edinburgh Crt
$1,599,900
5 Bed 5 Bath
3,852
Sqft
EXP REALTY
533 Edinburgh Crt
$1,599,900
5 Bed 5 Bath
3,852
Sqft
EXP REALTY
-
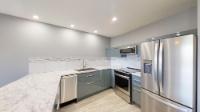 301-555 Dalgleish Drive
$249,900
1 Bed 1 Bath
516
Sqft
RE/MAX REAL ESTATE (KAMLOOPS)
301-555 Dalgleish Drive
$249,900
1 Bed 1 Bath
516
Sqft
RE/MAX REAL ESTATE (KAMLOOPS)
-
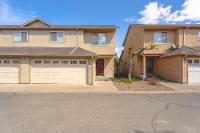 20-1749 Menzies Street
$415,000
3 Bed 2 Bath
1,498
Sqft
CENTURY 21 MOVING R.E. BC LTD
20-1749 Menzies Street
$415,000
3 Bed 2 Bath
1,498
Sqft
CENTURY 21 MOVING R.E. BC LTD
-
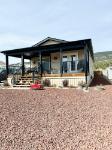 2581 Spring Bank Ave
$529,900
2 Bed 2 Bath
1,620
Sqft
RE/MAX LEGACY
2581 Spring Bank Ave
$529,900
2 Bed 2 Bath
1,620
Sqft
RE/MAX LEGACY
-
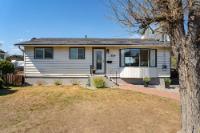 1080 Crestline Street
$650,000
3 Bed 2 Bath
2,121
Sqft
EXP REALTY
1080 Crestline Street
$650,000
3 Bed 2 Bath
2,121
Sqft
EXP REALTY
-
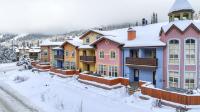 58-6005 Valley Drive
$849,500
3 Bed 3 Bath
1,177
Sqft
CENTURY 21 ASSURANCE REALTY LTD.
58-6005 Valley Drive
$849,500
3 Bed 3 Bath
1,177
Sqft
CENTURY 21 ASSURANCE REALTY LTD.
-
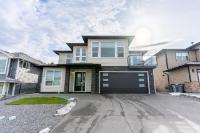 1065 Edgehill Place
$1,249,900
6 Bed 5 Bath
3,444
Sqft
BRENDAN SHAW REAL ESTATE LTD
1065 Edgehill Place
$1,249,900
6 Bed 5 Bath
3,444
Sqft
BRENDAN SHAW REAL ESTATE LTD
-
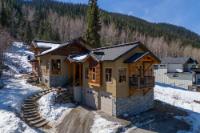 2565 Mountain View Drive
$1,549,000
5 Bed 5 Bath
3,631
Sqft
ENGEL & VOLKERS KAMLOOPS (SUN PEAKS)
2565 Mountain View Drive
$1,549,000
5 Bed 5 Bath
3,631
Sqft
ENGEL & VOLKERS KAMLOOPS (SUN PEAKS)
-
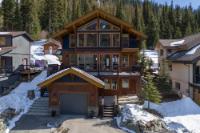 2431 Fairways Drive
$1,825,000
5 Bed 4 Bath
3,883
Sqft
ENGEL & VOLKERS KAMLOOPS
2431 Fairways Drive
$1,825,000
5 Bed 4 Bath
3,883
Sqft
ENGEL & VOLKERS KAMLOOPS
-
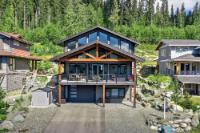 4157 Sundance Drive
$1,999,900
5 Bed 5 Bath
3,648
Sqft
ENGEL & VOLKERS KAMLOOPS (SUN PEAKS)
4157 Sundance Drive
$1,999,900
5 Bed 5 Bath
3,648
Sqft
ENGEL & VOLKERS KAMLOOPS (SUN PEAKS)
-
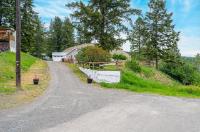 1008 Teal Street
$369,000
4 Bed 2 Bath
1,651
Sqft
EXP REALTY
1008 Teal Street
$369,000
4 Bed 2 Bath
1,651
Sqft
EXP REALTY
-
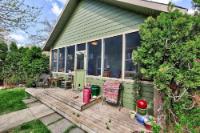 1875 Granite Ave
$429,000
3 Bed 1 Bath
950
Sqft
EXP REALTY
1875 Granite Ave
$429,000
3 Bed 1 Bath
950
Sqft
EXP REALTY
-
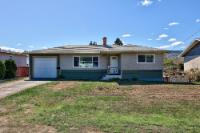 827 Lethbridge Ave
$559,000
4 Bed 2 Bath
2,032
Sqft
EXP REALTY
827 Lethbridge Ave
$559,000
4 Bed 2 Bath
2,032
Sqft
EXP REALTY
-
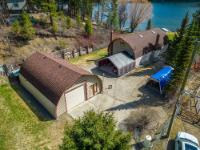 2488 Nootka Way
$589,000
2 Bed 2 Bath
2,250
Sqft
ROYAL LEPAGE KAMLOOPS REALTY
2488 Nootka Way
$589,000
2 Bed 2 Bath
2,250
Sqft
ROYAL LEPAGE KAMLOOPS REALTY
-
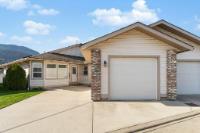 20-312 Arbutus Street
$600,000
2 Bed 2 Bath
2,580
Sqft
20-312 Arbutus Street
$600,000
2 Bed 2 Bath
2,580
Sqft