The requested listing does not exist, or is currently unavailable
There are more than 20 listings at this location.
Click this dialog to zoom in and show all of these listings
loading...
5756
listings found
loading listings..
finding your location..
MLS® Disclaimer
NOTE: VREB MLS® property information is provided under copyright© by the Victoria Real Estate Board.
VIREB IDX Reciprocity listings are displayed inaccordance with VIREB's broker reciprocity Agreement and are copyright © the Vancouver Island Real Estate Board.
AIR property information is provided under copyright by the Association of Interior REALTORS®.
The information is from sources deemed reliable, but should not be relied upon without independent verification.
The website must only be used by consumers for the purpose of locating and purchasing real estate.
The trademarks MLS®, Multiple Listing Service® and the associated logos are owned by The Canadian Real Estate Association (CREA) and identify the quality of services provided by real estate professionals who are members of CREA (Click to close)
VIREB IDX Reciprocity listings are displayed inaccordance with VIREB's broker reciprocity Agreement and are copyright © the Vancouver Island Real Estate Board.
AIR property information is provided under copyright by the Association of Interior REALTORS®.
The information is from sources deemed reliable, but should not be relied upon without independent verification.
The website must only be used by consumers for the purpose of locating and purchasing real estate.
The trademarks MLS®, Multiple Listing Service® and the associated logos are owned by The Canadian Real Estate Association (CREA) and identify the quality of services provided by real estate professionals who are members of CREA (Click to close)
-
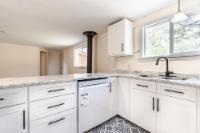 167 Nate Place
$305,000
3 Bed 2 Bath
924
Sqft
ROYAL LEPAGE WESTWIN RLTY.
167 Nate Place
$305,000
3 Bed 2 Bath
924
Sqft
ROYAL LEPAGE WESTWIN RLTY.
-
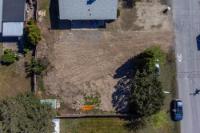 Lot A-1002 Southill Street
$399,900
0 Bed 0 Bath
0.1
Acres
BRENDAN SHAW REAL ESTATE LTD
Lot A-1002 Southill Street
$399,900
0 Bed 0 Bath
0.1
Acres
BRENDAN SHAW REAL ESTATE LTD
-
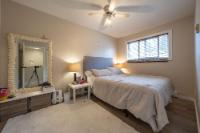 90-1605 Summit Drive
$429,500
3 Bed 1 Bath
1,260
Sqft
CENTURY 21 EXECUTIVES REALTY LTD (KAMLOOPS BRANCH)
90-1605 Summit Drive
$429,500
3 Bed 1 Bath
1,260
Sqft
CENTURY 21 EXECUTIVES REALTY LTD (KAMLOOPS BRANCH)
-
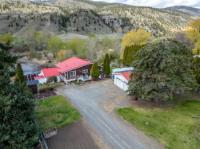 4145 Mickey Frontage Road
$549,000
3 Bed 2 Bath
2,199
Sqft
EXP REALTY
4145 Mickey Frontage Road
$549,000
3 Bed 2 Bath
2,199
Sqft
EXP REALTY
-
 103-1901 Qu'appelle Blvd
$670,000
3 Bed 4 Bath
1,824
Sqft
EXP REALTY
103-1901 Qu'appelle Blvd
$670,000
3 Bed 4 Bath
1,824
Sqft
EXP REALTY
-
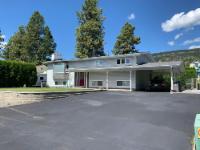 2613 Irvine Ave
$679,000
5 Bed 3 Bath
2,496
Sqft
EXP REALTY
2613 Irvine Ave
$679,000
5 Bed 3 Bath
2,496
Sqft
EXP REALTY
-
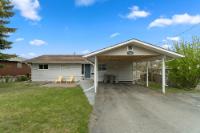 5966 Pringle Road
$709,000
4 Bed 3 Bath
2,232
Sqft
RE/MAX REAL ESTATE (KAMLOOPS)
5966 Pringle Road
$709,000
4 Bed 3 Bath
2,232
Sqft
RE/MAX REAL ESTATE (KAMLOOPS)
-
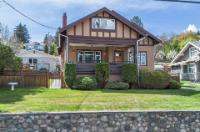 163 St Paul Street W
$1,100,000
5 Bed 2 Bath
3,812
Sqft
RE/MAX REAL ESTATE (KAMLOOPS)
163 St Paul Street W
$1,100,000
5 Bed 2 Bath
3,812
Sqft
RE/MAX REAL ESTATE (KAMLOOPS)
-
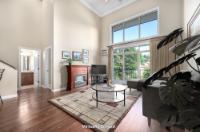 307-1390 Hillside Drive
$617,900
2 Bed 3 Bath
1,756
Sqft
ENGEL & VOLKERS KAMLOOPS (SUN PEAKS)
307-1390 Hillside Drive
$617,900
2 Bed 3 Bath
1,756
Sqft
ENGEL & VOLKERS KAMLOOPS (SUN PEAKS)
-
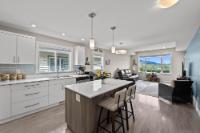 146-8800 Dallas Drive
$665,000
3 Bed 3 Bath
2,151
Sqft
RE/MAX REAL ESTATE (KAMLOOPS)
146-8800 Dallas Drive
$665,000
3 Bed 3 Bath
2,151
Sqft
RE/MAX REAL ESTATE (KAMLOOPS)
-
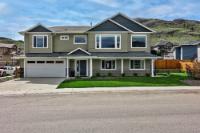 2211 Doubletree Cres
$909,900
6 Bed 3 Bath
2,521
Sqft
EXP REALTY
2211 Doubletree Cres
$909,900
6 Bed 3 Bath
2,521
Sqft
EXP REALTY
-
 6-3665 Westsyde Rd
$969,000
4 Bed 3 Bath
3,390
Sqft
ROYAL LEPAGE WESTWIN RLTY.
6-3665 Westsyde Rd
$969,000
4 Bed 3 Bath
3,390
Sqft
ROYAL LEPAGE WESTWIN RLTY.
-
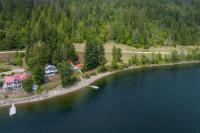 8298 Squilax Anglemont Road
$999,900
4 Bed 2 Bath
1,844
Sqft
SOTHEBY'S INTERNATIONAL REALTY (KELOWNA)
8298 Squilax Anglemont Road
$999,900
4 Bed 2 Bath
1,844
Sqft
SOTHEBY'S INTERNATIONAL REALTY (KELOWNA)
-
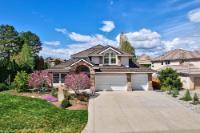 189 Trophy Crt
$1,275,000
4 Bed 3 Bath
3,844
Sqft
ENGEL & VOLKERS KAMLOOPS
189 Trophy Crt
$1,275,000
4 Bed 3 Bath
3,844
Sqft
ENGEL & VOLKERS KAMLOOPS
-
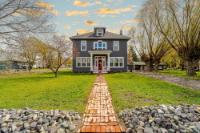 2326 Garcia Street
$1,399,999
4 Bed 3 Bath
2,730
Sqft
CENTURY 21 MOVING R.E. BC LTD
2326 Garcia Street
$1,399,999
4 Bed 3 Bath
2,730
Sqft
CENTURY 21 MOVING R.E. BC LTD
-
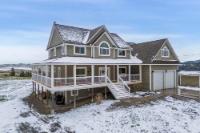 4860 Jackson Road
$1,995,000
5 Bed 4 Bath
3,990
Sqft
BRENDAN SHAW REAL ESTATE LTD
4860 Jackson Road
$1,995,000
5 Bed 4 Bath
3,990
Sqft
BRENDAN SHAW REAL ESTATE LTD
-
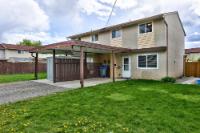 11-1697 Greenfield Ave
$379,900
3 Bed 1 Bath
1,050
Sqft
EXP REALTY
11-1697 Greenfield Ave
$379,900
3 Bed 1 Bath
1,050
Sqft
EXP REALTY
-
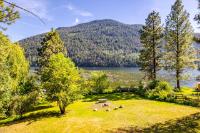 2400 Cowichan Drive
$499,900
2 Bed 2 Bath
1,505
Sqft
EXP REALTY
2400 Cowichan Drive
$499,900
2 Bed 2 Bath
1,505
Sqft
EXP REALTY
-
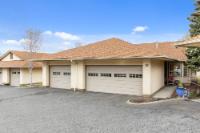 18-1750 Pacific Way
$550,000
2 Bed 2 Bath
2,314
Sqft
ROYAL LEPAGE WESTWIN RLTY.
18-1750 Pacific Way
$550,000
2 Bed 2 Bath
2,314
Sqft
ROYAL LEPAGE WESTWIN RLTY.
-
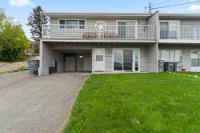 767 Arbutus Street
$649,900
4 Bed 2 Bath
2,059
Sqft
ROYAL LEPAGE WESTWIN RLTY.
767 Arbutus Street
$649,900
4 Bed 2 Bath
2,059
Sqft
ROYAL LEPAGE WESTWIN RLTY.