The requested listing does not exist, or is currently unavailable
There are more than 20 listings at this location.
Click this dialog to zoom in and show all of these listings
loading...
5637
listings found
loading listings..
finding your location..
MLS® Disclaimer
NOTE: VREB MLS® property information is provided under copyright© by the Victoria Real Estate Board.
VIREB IDX Reciprocity listings are displayed inaccordance with VIREB's broker reciprocity Agreement and are copyright © the Vancouver Island Real Estate Board.
AIR property information is provided under copyright by the Association of Interior REALTORS®.
The information is from sources deemed reliable, but should not be relied upon without independent verification.
The website must only be used by consumers for the purpose of locating and purchasing real estate.
The trademarks MLS®, Multiple Listing Service® and the associated logos are owned by The Canadian Real Estate Association (CREA) and identify the quality of services provided by real estate professionals who are members of CREA (Click to close)
VIREB IDX Reciprocity listings are displayed inaccordance with VIREB's broker reciprocity Agreement and are copyright © the Vancouver Island Real Estate Board.
AIR property information is provided under copyright by the Association of Interior REALTORS®.
The information is from sources deemed reliable, but should not be relied upon without independent verification.
The website must only be used by consumers for the purpose of locating and purchasing real estate.
The trademarks MLS®, Multiple Listing Service® and the associated logos are owned by The Canadian Real Estate Association (CREA) and identify the quality of services provided by real estate professionals who are members of CREA (Click to close)
-
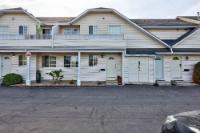 7-1876 Tranquille Rd
$419,900
2 Bed 2 Bath
1,020
Sqft
ROYAL LEPAGE WESTWIN RLTY.
7-1876 Tranquille Rd
$419,900
2 Bed 2 Bath
1,020
Sqft
ROYAL LEPAGE WESTWIN RLTY.
-
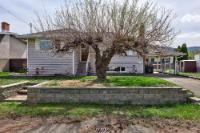 743 Stewart Ave
$649,900
5 Bed 2 Bath
1,120
Sqft
EXP REALTY
743 Stewart Ave
$649,900
5 Bed 2 Bath
1,120
Sqft
EXP REALTY
-
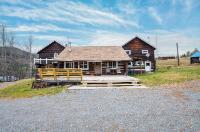 Farm-9000 Jesmond Road
$899,900
8 Bed 4 Bath
3,500
Sqft
EXP REALTY
Farm-9000 Jesmond Road
$899,900
8 Bed 4 Bath
3,500
Sqft
EXP REALTY
-
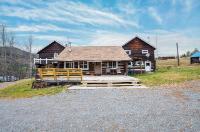 9000 Jesmond Road
$899,900
8 Bed 4 Bath
3,500
Sqft
EXP REALTY
9000 Jesmond Road
$899,900
8 Bed 4 Bath
3,500
Sqft
EXP REALTY
-
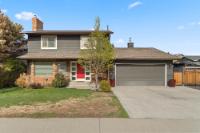 188 Castle Towers Drive
$989,900
4 Bed 4 Bath
3,089
Sqft
ROYAL LEPAGE WESTWIN RLTY.
188 Castle Towers Drive
$989,900
4 Bed 4 Bath
3,089
Sqft
ROYAL LEPAGE WESTWIN RLTY.
-
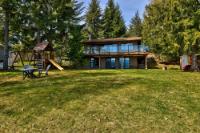 22-6102 Davis Road
$1,299,900
2 Bed 2 Bath
1,444
Sqft
SOTHEBY'S INTERNATIONAL REALTY (KELOWNA)
22-6102 Davis Road
$1,299,900
2 Bed 2 Bath
1,444
Sqft
SOTHEBY'S INTERNATIONAL REALTY (KELOWNA)
-
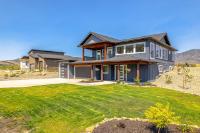 369 Rue Cheval Noir
$1,350,000
5 Bed 4 Bath
3,366
Sqft
EXP REALTY
369 Rue Cheval Noir
$1,350,000
5 Bed 4 Bath
3,366
Sqft
EXP REALTY
-
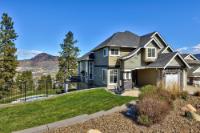 1887 Coldwater Crt
$1,599,500
6 Bed 4 Bath
4,034
Sqft
ROYAL LEPAGE WESTWIN RLTY.
1887 Coldwater Crt
$1,599,500
6 Bed 4 Bath
4,034
Sqft
ROYAL LEPAGE WESTWIN RLTY.
-
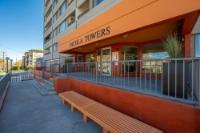 905-525 Nicola Street
$295,000
1 Bed 1 Bath
588
Sqft
ROYAL LEPAGE WESTWIN RLTY.
905-525 Nicola Street
$295,000
1 Bed 1 Bath
588
Sqft
ROYAL LEPAGE WESTWIN RLTY.
-
 Lot 45-373 Rue Cheval Noir
$400,000
0 Bed 0 Bath
21,420
Sqft
SOTHEBY'S INTERNATIONAL REALTY (KELOWNA)
Lot 45-373 Rue Cheval Noir
$400,000
0 Bed 0 Bath
21,420
Sqft
SOTHEBY'S INTERNATIONAL REALTY (KELOWNA)
-
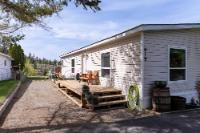 819 Klahanie Drive
$529,900
3 Bed 2 Bath
1,352
Sqft
BRENDAN SHAW REAL ESTATE LTD
819 Klahanie Drive
$529,900
3 Bed 2 Bath
1,352
Sqft
BRENDAN SHAW REAL ESTATE LTD
-
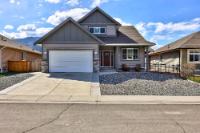 3020 Miller Court
$689,000
2 Bed 3 Bath
2,029
Sqft
EXP REALTY
3020 Miller Court
$689,000
2 Bed 3 Bath
2,029
Sqft
EXP REALTY
-
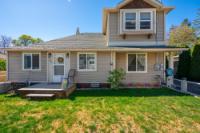 253 Royal Ave
$820,000
4 Bed 3 Bath
2,848
Sqft
ROYAL LEPAGE KAMLOOPS REALTY
253 Royal Ave
$820,000
4 Bed 3 Bath
2,848
Sqft
ROYAL LEPAGE KAMLOOPS REALTY
-
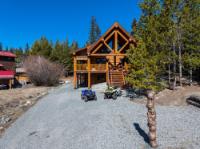 4881 Pine Ridge Way
$899,900
1 Bed 2 Bath
2,004
Sqft
4881 Pine Ridge Way
$899,900
1 Bed 2 Bath
2,004
Sqft
-
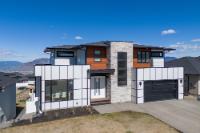 533 Edinburgh Crt
$1,599,900
5 Bed 5 Bath
3,852
Sqft
EXP REALTY
533 Edinburgh Crt
$1,599,900
5 Bed 5 Bath
3,852
Sqft
EXP REALTY
-
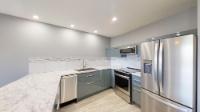 301-555 Dalgleish Drive
$249,900
1 Bed 1 Bath
516
Sqft
RE/MAX REAL ESTATE (KAMLOOPS)
301-555 Dalgleish Drive
$249,900
1 Bed 1 Bath
516
Sqft
RE/MAX REAL ESTATE (KAMLOOPS)
-
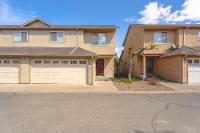 20-1749 Menzies Street
$415,000
3 Bed 2 Bath
1,498
Sqft
CENTURY 21 MOVING R.E. BC LTD
20-1749 Menzies Street
$415,000
3 Bed 2 Bath
1,498
Sqft
CENTURY 21 MOVING R.E. BC LTD
-
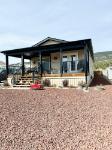 2581 Spring Bank Ave
$529,900
2 Bed 2 Bath
1,620
Sqft
RE/MAX LEGACY
2581 Spring Bank Ave
$529,900
2 Bed 2 Bath
1,620
Sqft
RE/MAX LEGACY
-
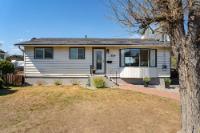 1080 Crestline Street
$650,000
3 Bed 2 Bath
2,121
Sqft
EXP REALTY
1080 Crestline Street
$650,000
3 Bed 2 Bath
2,121
Sqft
EXP REALTY
-
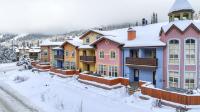 58-6005 Valley Drive
$849,500
3 Bed 3 Bath
1,177
Sqft
CENTURY 21 ASSURANCE REALTY LTD.
58-6005 Valley Drive
$849,500
3 Bed 3 Bath
1,177
Sqft
CENTURY 21 ASSURANCE REALTY LTD.