The requested listing does not exist, or is currently unavailable
There are more than 20 listings at this location.
Click this dialog to zoom in and show all of these listings
loading...
5684
listings found
loading listings..
finding your location..
MLS® Disclaimer
NOTE: VREB MLS® property information is provided under copyright© by the Victoria Real Estate Board.
VIREB IDX Reciprocity listings are displayed inaccordance with VIREB's broker reciprocity Agreement and are copyright © the Vancouver Island Real Estate Board.
AIR property information is provided under copyright by the Association of Interior REALTORS®.
The information is from sources deemed reliable, but should not be relied upon without independent verification.
The website must only be used by consumers for the purpose of locating and purchasing real estate.
The trademarks MLS®, Multiple Listing Service® and the associated logos are owned by The Canadian Real Estate Association (CREA) and identify the quality of services provided by real estate professionals who are members of CREA (Click to close)
VIREB IDX Reciprocity listings are displayed inaccordance with VIREB's broker reciprocity Agreement and are copyright © the Vancouver Island Real Estate Board.
AIR property information is provided under copyright by the Association of Interior REALTORS®.
The information is from sources deemed reliable, but should not be relied upon without independent verification.
The website must only be used by consumers for the purpose of locating and purchasing real estate.
The trademarks MLS®, Multiple Listing Service® and the associated logos are owned by The Canadian Real Estate Association (CREA) and identify the quality of services provided by real estate professionals who are members of CREA (Click to close)
-
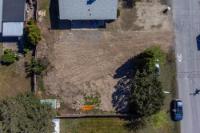 Lot A-1002 Southill Street
$399,900
0 Bed 0 Bath
0.1
Acres
BRENDAN SHAW REAL ESTATE LTD
Lot A-1002 Southill Street
$399,900
0 Bed 0 Bath
0.1
Acres
BRENDAN SHAW REAL ESTATE LTD
-
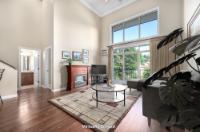 307-1390 Hillside Drive
$617,900
2 Bed 3 Bath
1,756
Sqft
ENGEL & VOLKERS KAMLOOPS (SUN PEAKS)
307-1390 Hillside Drive
$617,900
2 Bed 3 Bath
1,756
Sqft
ENGEL & VOLKERS KAMLOOPS (SUN PEAKS)
-
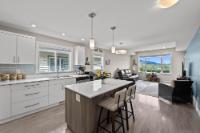 146-8800 Dallas Drive
$665,000
3 Bed 3 Bath
2,151
Sqft
RE/MAX REAL ESTATE (KAMLOOPS)
146-8800 Dallas Drive
$665,000
3 Bed 3 Bath
2,151
Sqft
RE/MAX REAL ESTATE (KAMLOOPS)
-
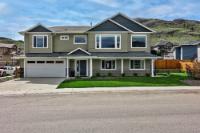 2211 Doubletree Cres
$909,900
6 Bed 3 Bath
2,521
Sqft
EXP REALTY
2211 Doubletree Cres
$909,900
6 Bed 3 Bath
2,521
Sqft
EXP REALTY
-
 6-3665 Westsyde Rd
$969,000
4 Bed 3 Bath
3,390
Sqft
ROYAL LEPAGE WESTWIN RLTY.
6-3665 Westsyde Rd
$969,000
4 Bed 3 Bath
3,390
Sqft
ROYAL LEPAGE WESTWIN RLTY.
-
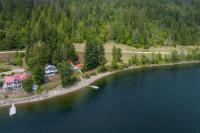 8298 Squilax Anglemont Road
$999,900
4 Bed 2 Bath
1,844
Sqft
SOTHEBY'S INTERNATIONAL REALTY (KELOWNA)
8298 Squilax Anglemont Road
$999,900
4 Bed 2 Bath
1,844
Sqft
SOTHEBY'S INTERNATIONAL REALTY (KELOWNA)
-
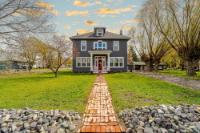 2326 Garcia Street
$1,399,999
4 Bed 3 Bath
2,730
Sqft
CENTURY 21 MOVING R.E. BC LTD
2326 Garcia Street
$1,399,999
4 Bed 3 Bath
2,730
Sqft
CENTURY 21 MOVING R.E. BC LTD
-
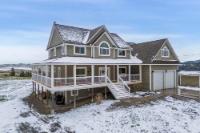 4860 Jackson Road
$1,995,000
5 Bed 4 Bath
3,990
Sqft
BRENDAN SHAW REAL ESTATE LTD
4860 Jackson Road
$1,995,000
5 Bed 4 Bath
3,990
Sqft
BRENDAN SHAW REAL ESTATE LTD
-
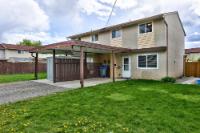 11-1697 Greenfield Ave
$379,900
3 Bed 1 Bath
1,050
Sqft
EXP REALTY
11-1697 Greenfield Ave
$379,900
3 Bed 1 Bath
1,050
Sqft
EXP REALTY
-
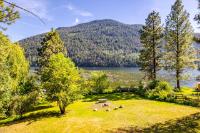 2400 Cowichan Drive
$499,900
2 Bed 2 Bath
1,505
Sqft
EXP REALTY
2400 Cowichan Drive
$499,900
2 Bed 2 Bath
1,505
Sqft
EXP REALTY
-
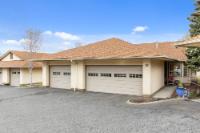 18-1750 Pacific Way
$550,000
2 Bed 2 Bath
2,314
Sqft
ROYAL LEPAGE WESTWIN RLTY.
18-1750 Pacific Way
$550,000
2 Bed 2 Bath
2,314
Sqft
ROYAL LEPAGE WESTWIN RLTY.
-
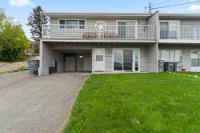 767 Arbutus Street
$649,900
4 Bed 2 Bath
2,059
Sqft
ROYAL LEPAGE WESTWIN RLTY.
767 Arbutus Street
$649,900
4 Bed 2 Bath
2,059
Sqft
ROYAL LEPAGE WESTWIN RLTY.
-
 40-650 Harrington Rd
$699,900
3 Bed 2 Bath
1,711
Sqft
ENGEL & VOLKERS KAMLOOPS
40-650 Harrington Rd
$699,900
3 Bed 2 Bath
1,711
Sqft
ENGEL & VOLKERS KAMLOOPS
-
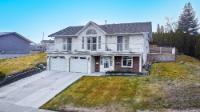 872 Linthorpe Road
$700,000
3 Bed 3 Bath
1,978
Sqft
REAL BROKER BC LTD
872 Linthorpe Road
$700,000
3 Bed 3 Bath
1,978
Sqft
REAL BROKER BC LTD
-
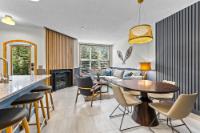 59-6005 Valley Drive
$899,000
2 Bed 1 Bath
956
Sqft
RE/MAX REAL ESTATE (KAMLOOPS)
59-6005 Valley Drive
$899,000
2 Bed 1 Bath
956
Sqft
RE/MAX REAL ESTATE (KAMLOOPS)
-
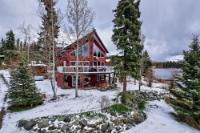 2-4436 Meadow Creek Road
$989,000
3 Bed 3 Bath
2,650
Sqft
ROYAL LEPAGE MERRITT R.E.SERV.
2-4436 Meadow Creek Road
$989,000
3 Bed 3 Bath
2,650
Sqft
ROYAL LEPAGE MERRITT R.E.SERV.
-
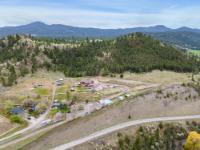 7629 Barnhartvale Road
$2,650,000
9 Bed 7 Bath
7,029
Sqft
CENTURY 21 EXECUTIVES REALTY LTD (KAMLOOPS BRANCH)
7629 Barnhartvale Road
$2,650,000
9 Bed 7 Bath
7,029
Sqft
CENTURY 21 EXECUTIVES REALTY LTD (KAMLOOPS BRANCH)
-
 141-1555 Howe Road
$399,999
2 Bed 2 Bath
1,028
Sqft
ROYAL LEPAGE WESTWIN RLTY.
141-1555 Howe Road
$399,999
2 Bed 2 Bath
1,028
Sqft
ROYAL LEPAGE WESTWIN RLTY.
-
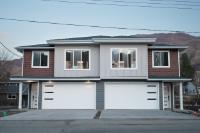 A 2969 Gilbert Road
$789,900
4 Bed 3 Bath
2,470
Sqft
ROYAL LEPAGE KAMLOOPS REALTY
A 2969 Gilbert Road
$789,900
4 Bed 3 Bath
2,470
Sqft
ROYAL LEPAGE KAMLOOPS REALTY
-
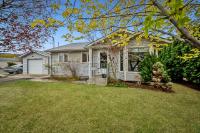 7004 Watson Drive E
$559,900
2 Bed 2 Bath
1,066
Sqft
RE/MAX REAL ESTATE (KAMLOOPS)
7004 Watson Drive E
$559,900
2 Bed 2 Bath
1,066
Sqft
RE/MAX REAL ESTATE (KAMLOOPS)