The requested listing does not exist, or is currently unavailable
There are more than 20 listings at this location.
Click this dialog to zoom in and show all of these listings
loading...
5897
listings found
loading listings..
finding your location..
MLS® Disclaimer
NOTE: VREB MLS® property information is provided under copyright© by the Victoria Real Estate Board.
VIREB IDX Reciprocity listings are displayed inaccordance with VIREB's broker reciprocity Agreement and are copyright © the Vancouver Island Real Estate Board.
AIR property information is provided under copyright by the Association of Interior REALTORS®.
The information is from sources deemed reliable, but should not be relied upon without independent verification.
The website must only be used by consumers for the purpose of locating and purchasing real estate.
The trademarks MLS®, Multiple Listing Service® and the associated logos are owned by The Canadian Real Estate Association (CREA) and identify the quality of services provided by real estate professionals who are members of CREA (Click to close)
VIREB IDX Reciprocity listings are displayed inaccordance with VIREB's broker reciprocity Agreement and are copyright © the Vancouver Island Real Estate Board.
AIR property information is provided under copyright by the Association of Interior REALTORS®.
The information is from sources deemed reliable, but should not be relied upon without independent verification.
The website must only be used by consumers for the purpose of locating and purchasing real estate.
The trademarks MLS®, Multiple Listing Service® and the associated logos are owned by The Canadian Real Estate Association (CREA) and identify the quality of services provided by real estate professionals who are members of CREA (Click to close)
-
 1236 Bouvette Rd
$389,000
3 Bed 1 Bath
1,008
Sqft
EXP REALTY
1236 Bouvette Rd
$389,000
3 Bed 1 Bath
1,008
Sqft
EXP REALTY
-
 26-383 Columbia Street
$469,900
3 Bed 3 Bath
1,692
Sqft
EXP REALTY
26-383 Columbia Street
$469,900
3 Bed 3 Bath
1,692
Sqft
EXP REALTY
-
 3433 Red Lake Drive
$599,900
3 Bed 2 Bath
1,020
Sqft
ROYAL LEPAGE WESTWIN RLTY.
3433 Red Lake Drive
$599,900
3 Bed 2 Bath
1,020
Sqft
ROYAL LEPAGE WESTWIN RLTY.
-
 172-2683 Ord Rd
$619,900
3 Bed 3 Bath
1,790
Sqft
EXP REALTY
172-2683 Ord Rd
$619,900
3 Bed 3 Bath
1,790
Sqft
EXP REALTY
-
 1055 Calmar Place
$647,500
4 Bed 2 Bath
2,010
Sqft
ROYAL LEPAGE WESTWIN RLTY.
1055 Calmar Place
$647,500
4 Bed 2 Bath
2,010
Sqft
ROYAL LEPAGE WESTWIN RLTY.
-
 2060 Moha Road
$699,000
5 Bed 3 Bath
2,818
Sqft
EXP REALTY
2060 Moha Road
$699,000
5 Bed 3 Bath
2,818
Sqft
EXP REALTY
-
 4608 Harrison Road
$725,000
3 Bed 2 Bath
1,150
Sqft
ROYAL LEPAGE WESTWIN RLTY.
4608 Harrison Road
$725,000
3 Bed 2 Bath
1,150
Sqft
ROYAL LEPAGE WESTWIN RLTY.
-
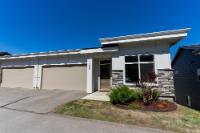 126-1993 Qu'appelle Blvd
$749,900
4 Bed 3 Bath
2,174
Sqft
EXP REALTY
126-1993 Qu'appelle Blvd
$749,900
4 Bed 3 Bath
2,174
Sqft
EXP REALTY
-
 24-3300 Village Place
$855,000
2 Bed 2 Bath
1,154
Sqft
CENTURY 21 DIAMANTE
24-3300 Village Place
$855,000
2 Bed 2 Bath
1,154
Sqft
CENTURY 21 DIAMANTE
-
 445 Dufferin Terrace
$879,000
4 Bed 4 Bath
2,384
Sqft
ROYAL LEPAGE KAMLOOPS REALTY
445 Dufferin Terrace
$879,000
4 Bed 4 Bath
2,384
Sqft
ROYAL LEPAGE KAMLOOPS REALTY
-
 1901 Galore Cres
$1,098,000
4 Bed 3 Bath
3,010
Sqft
ROYAL LEPAGE WESTWIN RLTY.
1901 Galore Cres
$1,098,000
4 Bed 3 Bath
3,010
Sqft
ROYAL LEPAGE WESTWIN RLTY.
-
 500 Pointe Place
$1,100,000
2 Bed 2 Bath
1,883
Sqft
EXP REALTY
500 Pointe Place
$1,100,000
2 Bed 2 Bath
1,883
Sqft
EXP REALTY
-
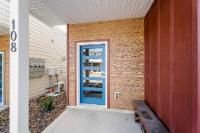 108-2925 Westsyde Rd
$379,900
1 Bed 1 Bath
700
Sqft
REAL BROKER BC LTD
108-2925 Westsyde Rd
$379,900
1 Bed 1 Bath
700
Sqft
REAL BROKER BC LTD
-
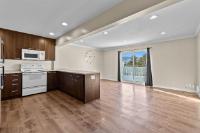 311-1780 Springview Place
$449,900
3 Bed 2 Bath
1,193
Sqft
BRENDAN SHAW REAL ESTATE LTD
311-1780 Springview Place
$449,900
3 Bed 2 Bath
1,193
Sqft
BRENDAN SHAW REAL ESTATE LTD
-
 136-1555 Howe Road
$524,900
3 Bed 2 Bath
1,288
Sqft
RE/MAX REAL ESTATE (KAMLOOPS)
136-1555 Howe Road
$524,900
3 Bed 2 Bath
1,288
Sqft
RE/MAX REAL ESTATE (KAMLOOPS)
-
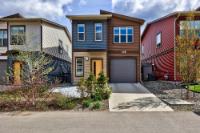 135-1850 Hugh Allan Drive
$615,000
2 Bed 2 Bath
1,516
Sqft
EXP REALTY
135-1850 Hugh Allan Drive
$615,000
2 Bed 2 Bath
1,516
Sqft
EXP REALTY
-
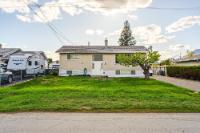 1050 Laroque Street
$630,000
3 Bed 1 Bath
2,100
Sqft
EXP REALTY
1050 Laroque Street
$630,000
3 Bed 1 Bath
2,100
Sqft
EXP REALTY
-
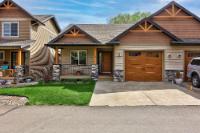 19-3031 Westsyde Rd
$650,000
4 Bed 3 Bath
2,220
Sqft
EXP REALTY
19-3031 Westsyde Rd
$650,000
4 Bed 3 Bath
2,220
Sqft
EXP REALTY
-
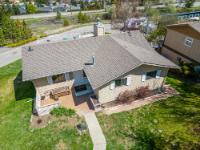 2113 Sifton Ave
$749,900
5 Bed 2 Bath
2,218
Sqft
RE/MAX REAL ESTATE (KAMLOOPS)
2113 Sifton Ave
$749,900
5 Bed 2 Bath
2,218
Sqft
RE/MAX REAL ESTATE (KAMLOOPS)
-
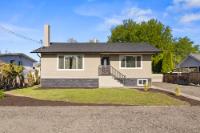 759 Popp Street
$759,900
4 Bed 2 Bath
2,281
Sqft
CENTURY 21 EXECUTIVES REALTY LTD (KAMLOOPS BRANCH)
759 Popp Street
$759,900
4 Bed 2 Bath
2,281
Sqft
CENTURY 21 EXECUTIVES REALTY LTD (KAMLOOPS BRANCH)