The requested listing does not exist, or is currently unavailable
There are more than 20 listings at this location.
Click this dialog to zoom in and show all of these listings
loading...
5790
listings found
loading listings..
finding your location..
MLS® Disclaimer
NOTE: VREB MLS® property information is provided under copyright© by the Victoria Real Estate Board.
VIREB IDX Reciprocity listings are displayed inaccordance with VIREB's broker reciprocity Agreement and are copyright © the Vancouver Island Real Estate Board.
AIR property information is provided under copyright by the Association of Interior REALTORS®.
The information is from sources deemed reliable, but should not be relied upon without independent verification.
The website must only be used by consumers for the purpose of locating and purchasing real estate.
The trademarks MLS®, Multiple Listing Service® and the associated logos are owned by The Canadian Real Estate Association (CREA) and identify the quality of services provided by real estate professionals who are members of CREA (Click to close)
VIREB IDX Reciprocity listings are displayed inaccordance with VIREB's broker reciprocity Agreement and are copyright © the Vancouver Island Real Estate Board.
AIR property information is provided under copyright by the Association of Interior REALTORS®.
The information is from sources deemed reliable, but should not be relied upon without independent verification.
The website must only be used by consumers for the purpose of locating and purchasing real estate.
The trademarks MLS®, Multiple Listing Service® and the associated logos are owned by The Canadian Real Estate Association (CREA) and identify the quality of services provided by real estate professionals who are members of CREA (Click to close)
-
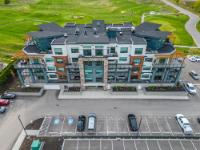 401-651 Dunes Drive
$479,900
1 Bed 1 Bath
694
Sqft
ROYAL LEPAGE WESTWIN RLTY.
401-651 Dunes Drive
$479,900
1 Bed 1 Bath
694
Sqft
ROYAL LEPAGE WESTWIN RLTY.
-
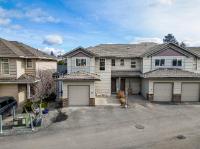 57-2046 Robson Place
$584,900
3 Bed 4 Bath
2,153
Sqft
RE/MAX REAL ESTATE (KAMLOOPS)
57-2046 Robson Place
$584,900
3 Bed 4 Bath
2,153
Sqft
RE/MAX REAL ESTATE (KAMLOOPS)
-
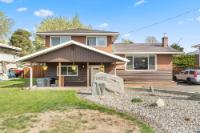 782 Sherwood Drive
$599,900
4 Bed 1 Bath
1,643
Sqft
ROYAL LEPAGE KAMLOOPS REALTY
782 Sherwood Drive
$599,900
4 Bed 1 Bath
1,643
Sqft
ROYAL LEPAGE KAMLOOPS REALTY
-
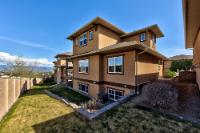 50-1055 Aberdeen Drive
$679,900
3 Bed 4 Bath
2,000
Sqft
EXP REALTY
50-1055 Aberdeen Drive
$679,900
3 Bed 4 Bath
2,000
Sqft
EXP REALTY
-
 4085 Paxton Valley Rd
$979,900
9 Bed 4 Bath
2,880
Sqft
BRENDAN SHAW REAL ESTATE LTD
4085 Paxton Valley Rd
$979,900
9 Bed 4 Bath
2,880
Sqft
BRENDAN SHAW REAL ESTATE LTD
-
 1515 Robinson Cres
$984,900
5 Bed 3 Bath
2,663
Sqft
EXP REALTY
1515 Robinson Cres
$984,900
5 Bed 3 Bath
2,663
Sqft
EXP REALTY
-
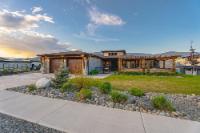 336 Rue Cheval Noir
$1,900,000
5 Bed 4 Bath
5,010
Sqft
EXP REALTY
336 Rue Cheval Noir
$1,900,000
5 Bed 4 Bath
5,010
Sqft
EXP REALTY
-
 2340 Coldwater Drive
$298,800
0 Bed 0 Bath
0.1
Acres
EXP REALTY
2340 Coldwater Drive
$298,800
0 Bed 0 Bath
0.1
Acres
EXP REALTY
-
 2264 Coldwater Drive
$328,800
0 Bed 0 Bath
0.1
Acres
EXP REALTY
2264 Coldwater Drive
$328,800
0 Bed 0 Bath
0.1
Acres
EXP REALTY
-
 1693 Camas Court
$368,800
0 Bed 0 Bath
0.3
Acres
EXP REALTY
1693 Camas Court
$368,800
0 Bed 0 Bath
0.3
Acres
EXP REALTY
-
 1660 Camas Court
$398,800
0 Bed 0 Bath
0.1
Acres
EXP REALTY
1660 Camas Court
$398,800
0 Bed 0 Bath
0.1
Acres
EXP REALTY
-
 2389 Coldwater Drive
$448,800
0 Bed 0 Bath
0.2
Acres
EXP REALTY
2389 Coldwater Drive
$448,800
0 Bed 0 Bath
0.2
Acres
EXP REALTY
-
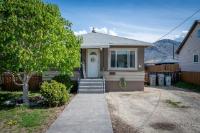 332 Linden Ave
$559,900
3 Bed 2 Bath
1,482
Sqft
RE/MAX REAL ESTATE (KAMLOOPS)
332 Linden Ave
$559,900
3 Bed 2 Bath
1,482
Sqft
RE/MAX REAL ESTATE (KAMLOOPS)
-
 122-2045 Stagecoach Drive
$599,900
2 Bed 2 Bath
2,196
Sqft
ROYAL LEPAGE WESTWIN RLTY.
122-2045 Stagecoach Drive
$599,900
2 Bed 2 Bath
2,196
Sqft
ROYAL LEPAGE WESTWIN RLTY.
-
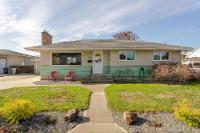 322 Walnut Ave
$625,000
5 Bed 2 Bath
1,984
Sqft
EXP REALTY
322 Walnut Ave
$625,000
5 Bed 2 Bath
1,984
Sqft
EXP REALTY
-
 106-525 Nicola Street
$359,900
2 Bed 1 Bath
921
Sqft
BRENDAN SHAW REAL ESTATE LTD
106-525 Nicola Street
$359,900
2 Bed 1 Bath
921
Sqft
BRENDAN SHAW REAL ESTATE LTD
-
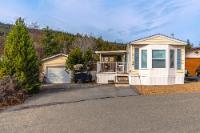 104-1555 Howe Road
$479,000
2 Bed 2 Bath
954
Sqft
EXP REALTY
104-1555 Howe Road
$479,000
2 Bed 2 Bath
954
Sqft
EXP REALTY
-
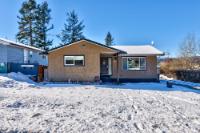 174 Ponderosa Ave
$499,900
3 Bed 2 Bath
2,156
Sqft
ROYAL LEPAGE WESTWIN RLTY.
174 Ponderosa Ave
$499,900
3 Bed 2 Bath
2,156
Sqft
ROYAL LEPAGE WESTWIN RLTY.
-
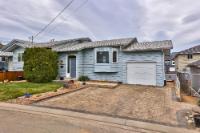 1110 Kamwood Place
$574,900
3 Bed 3 Bath
2,000
Sqft
BRENDAN SHAW REAL ESTATE LTD
1110 Kamwood Place
$574,900
3 Bed 3 Bath
2,000
Sqft
BRENDAN SHAW REAL ESTATE LTD
-
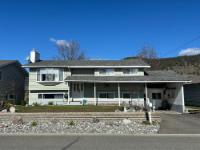 2299 Cleasby Street
$589,000
4 Bed 2 Bath
2,086
Sqft
EXP REALTY
2299 Cleasby Street
$589,000
4 Bed 2 Bath
2,086
Sqft
EXP REALTY