The requested listing does not exist, or is currently unavailable
There are more than 20 listings at this location.
Click this dialog to zoom in and show all of these listings
loading...
5626
listings found
loading listings..
finding your location..
MLS® Disclaimer
NOTE: VREB MLS® property information is provided under copyright© by the Victoria Real Estate Board.
VIREB IDX Reciprocity listings are displayed inaccordance with VIREB's broker reciprocity Agreement and are copyright © the Vancouver Island Real Estate Board.
AIR property information is provided under copyright by the Association of Interior REALTORS®.
The information is from sources deemed reliable, but should not be relied upon without independent verification.
The website must only be used by consumers for the purpose of locating and purchasing real estate.
The trademarks MLS®, Multiple Listing Service® and the associated logos are owned by The Canadian Real Estate Association (CREA) and identify the quality of services provided by real estate professionals who are members of CREA (Click to close)
VIREB IDX Reciprocity listings are displayed inaccordance with VIREB's broker reciprocity Agreement and are copyright © the Vancouver Island Real Estate Board.
AIR property information is provided under copyright by the Association of Interior REALTORS®.
The information is from sources deemed reliable, but should not be relied upon without independent verification.
The website must only be used by consumers for the purpose of locating and purchasing real estate.
The trademarks MLS®, Multiple Listing Service® and the associated logos are owned by The Canadian Real Estate Association (CREA) and identify the quality of services provided by real estate professionals who are members of CREA (Click to close)
-
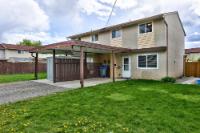 11-1697 Greenfield Ave
$379,900
3 Bed 1 Bath
1,050
Sqft
EXP REALTY
11-1697 Greenfield Ave
$379,900
3 Bed 1 Bath
1,050
Sqft
EXP REALTY
-
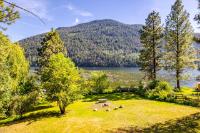 2400 Cowichan Drive
$499,900
2 Bed 2 Bath
1,505
Sqft
EXP REALTY
2400 Cowichan Drive
$499,900
2 Bed 2 Bath
1,505
Sqft
EXP REALTY
-
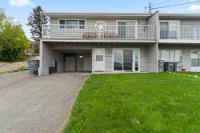 767 Arbutus Street
$649,900
4 Bed 2 Bath
2,059
Sqft
ROYAL LEPAGE WESTWIN RLTY.
767 Arbutus Street
$649,900
4 Bed 2 Bath
2,059
Sqft
ROYAL LEPAGE WESTWIN RLTY.
-
 40-650 Harrington Rd
$699,900
3 Bed 2 Bath
1,711
Sqft
ENGEL & VOLKERS KAMLOOPS
40-650 Harrington Rd
$699,900
3 Bed 2 Bath
1,711
Sqft
ENGEL & VOLKERS KAMLOOPS
-
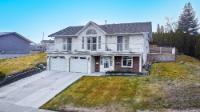 872 Linthorpe Road
$700,000
3 Bed 3 Bath
1,978
Sqft
REAL BROKER BC LTD
872 Linthorpe Road
$700,000
3 Bed 3 Bath
1,978
Sqft
REAL BROKER BC LTD
-
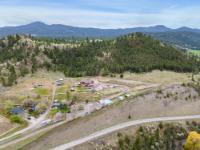 7629 Barnhartvale Road
$2,650,000
9 Bed 7 Bath
7,029
Sqft
CENTURY 21 EXECUTIVES REALTY LTD (KAMLOOPS BRANCH)
7629 Barnhartvale Road
$2,650,000
9 Bed 7 Bath
7,029
Sqft
CENTURY 21 EXECUTIVES REALTY LTD (KAMLOOPS BRANCH)
-
 141-1555 Howe Road
$399,999
2 Bed 2 Bath
1,028
Sqft
ROYAL LEPAGE WESTWIN RLTY.
141-1555 Howe Road
$399,999
2 Bed 2 Bath
1,028
Sqft
ROYAL LEPAGE WESTWIN RLTY.
-
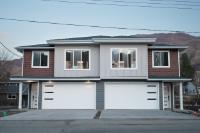 A 2969 Gilbert Road
$789,900
4 Bed 3 Bath
2,470
Sqft
ROYAL LEPAGE KAMLOOPS REALTY
A 2969 Gilbert Road
$789,900
4 Bed 3 Bath
2,470
Sqft
ROYAL LEPAGE KAMLOOPS REALTY
-
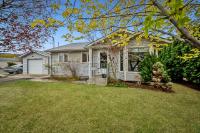 7004 Watson Drive E
$559,900
2 Bed 2 Bath
1,066
Sqft
RE/MAX REAL ESTATE (KAMLOOPS)
7004 Watson Drive E
$559,900
2 Bed 2 Bath
1,066
Sqft
RE/MAX REAL ESTATE (KAMLOOPS)
-
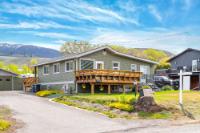 7040 Savona Access Rd
$749,900
3 Bed 2 Bath
2,500
Sqft
REAL BROKER BC LTD
7040 Savona Access Rd
$749,900
3 Bed 2 Bath
2,500
Sqft
REAL BROKER BC LTD
-
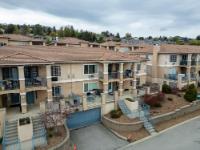 406-875 Sahali Terrace
$419,900
1 Bed 1 Bath
1,109
Sqft
BRENDAN SHAW REAL ESTATE LTD
406-875 Sahali Terrace
$419,900
1 Bed 1 Bath
1,109
Sqft
BRENDAN SHAW REAL ESTATE LTD
-
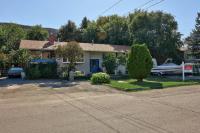 1947 Glenwood Drive
$789,900
4 Bed 3 Bath
2,352
Sqft
ROYAL LEPAGE WESTWIN RLTY.
1947 Glenwood Drive
$789,900
4 Bed 3 Bath
2,352
Sqft
ROYAL LEPAGE WESTWIN RLTY.
-
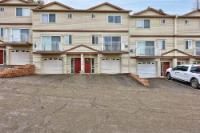 114-1990 Pacific Way
$419,900
2 Bed 2 Bath
1,000
Sqft
EXP REALTY
114-1990 Pacific Way
$419,900
2 Bed 2 Bath
1,000
Sqft
EXP REALTY
-
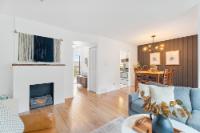 44-1570 Freshfield Road
$509,900
3 Bed 2 Bath
1,650
Sqft
ROYAL LEPAGE WESTWIN RLTY.
44-1570 Freshfield Road
$509,900
3 Bed 2 Bath
1,650
Sqft
ROYAL LEPAGE WESTWIN RLTY.
-
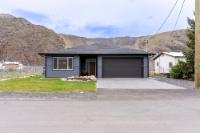 4312 Wilkinson Street
$529,000
3 Bed 2 Bath
1,401
Sqft
EXP REALTY
4312 Wilkinson Street
$529,000
3 Bed 2 Bath
1,401
Sqft
EXP REALTY
-
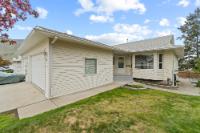 21-2655 Westsyde Rd
$577,300
3 Bed 3 Bath
2,222
Sqft
CENTURY 21 EXECUTIVES REALTY LTD (KAMLOOPS BRANCH)
21-2655 Westsyde Rd
$577,300
3 Bed 3 Bath
2,222
Sqft
CENTURY 21 EXECUTIVES REALTY LTD (KAMLOOPS BRANCH)
-
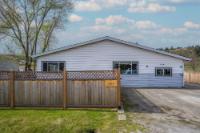 1229 Decamillis Road
$589,900
3 Bed 1 Bath
2,047
Sqft
EXP REALTY
1229 Decamillis Road
$589,900
3 Bed 1 Bath
2,047
Sqft
EXP REALTY
-
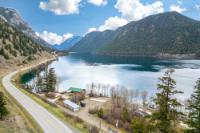 36 Smith Road E
$749,000
2 Bed 1 Bath
668
Sqft
EXP REALTY
36 Smith Road E
$749,000
2 Bed 1 Bath
668
Sqft
EXP REALTY
-
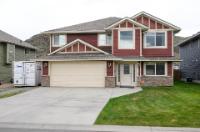 2656 Briarwood Ave
$850,000
5 Bed 3 Bath
2,453
Sqft
RE/MAX REAL ESTATE (KAMLOOPS)
2656 Briarwood Ave
$850,000
5 Bed 3 Bath
2,453
Sqft
RE/MAX REAL ESTATE (KAMLOOPS)
-
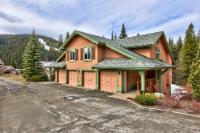 34-4000 Sundance Drive
$875,000
3 Bed 2 Bath
1,270
Sqft
ENGEL & VOLKERS KAMLOOPS
34-4000 Sundance Drive
$875,000
3 Bed 2 Bath
1,270
Sqft
ENGEL & VOLKERS KAMLOOPS