The requested listing does not exist, or is currently unavailable
There are more than 20 listings at this location.
Click this dialog to zoom in and show all of these listings
loading...
5359
listings found
loading listings..
finding your location..
MLS® Disclaimer
NOTE: VREB MLS® property information is provided under copyright© by the Victoria Real Estate Board.
VIREB IDX Reciprocity listings are displayed inaccordance with VIREB's broker reciprocity Agreement and are copyright © the Vancouver Island Real Estate Board.
AIR property information is provided under copyright by the Association of Interior REALTORS®.
The information is from sources deemed reliable, but should not be relied upon without independent verification.
The website must only be used by consumers for the purpose of locating and purchasing real estate.
The trademarks MLS®, Multiple Listing Service® and the associated logos are owned by The Canadian Real Estate Association (CREA) and identify the quality of services provided by real estate professionals who are members of CREA (Click to close)
VIREB IDX Reciprocity listings are displayed inaccordance with VIREB's broker reciprocity Agreement and are copyright © the Vancouver Island Real Estate Board.
AIR property information is provided under copyright by the Association of Interior REALTORS®.
The information is from sources deemed reliable, but should not be relied upon without independent verification.
The website must only be used by consumers for the purpose of locating and purchasing real estate.
The trademarks MLS®, Multiple Listing Service® and the associated logos are owned by The Canadian Real Estate Association (CREA) and identify the quality of services provided by real estate professionals who are members of CREA (Click to close)
-
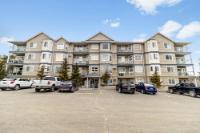 114-1170 Hugh Allan Drive
$380,000
2 Bed 1 Bath
800
Sqft
ROYAL LEPAGE WESTWIN RLTY.
114-1170 Hugh Allan Drive
$380,000
2 Bed 1 Bath
800
Sqft
ROYAL LEPAGE WESTWIN RLTY.
-
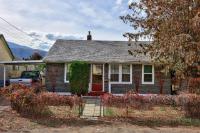 185 Yew Street
$435,000
2 Bed 1 Bath
689
Sqft
BRENDAN SHAW REAL ESTATE LTD
185 Yew Street
$435,000
2 Bed 1 Bath
689
Sqft
BRENDAN SHAW REAL ESTATE LTD
-
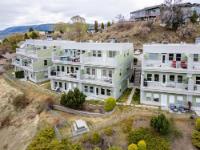 13-445 Dalgleish Drive
$437,500
2 Bed 2 Bath
1,012
Sqft
RE/MAX REAL ESTATE (KAMLOOPS)
13-445 Dalgleish Drive
$437,500
2 Bed 2 Bath
1,012
Sqft
RE/MAX REAL ESTATE (KAMLOOPS)
-
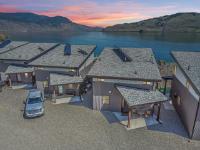 7-3672 Sabiston Creek Road
$485,000
1 Bed 1 Bath
1,056
Sqft
ROYAL LEPAGE WESTWIN RLTY.
7-3672 Sabiston Creek Road
$485,000
1 Bed 1 Bath
1,056
Sqft
ROYAL LEPAGE WESTWIN RLTY.
-
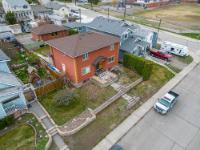 919 Dominion Street
$1,149,000
5 Bed 4 Bath
3,008
Sqft
ROYAL LEPAGE WESTWIN RLTY.
919 Dominion Street
$1,149,000
5 Bed 4 Bath
3,008
Sqft
ROYAL LEPAGE WESTWIN RLTY.
-
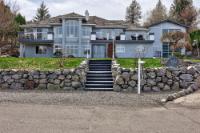 2015 High Country Blvd
$1,769,900
4 Bed 3 Bath
3,493
Sqft
ROYAL LEPAGE WESTWIN RLTY.
2015 High Country Blvd
$1,769,900
4 Bed 3 Bath
3,493
Sqft
ROYAL LEPAGE WESTWIN RLTY.
-
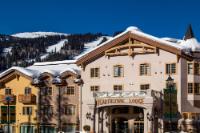 214-3170 Creekside Way
$149,900
0 Bed 1 Bath
420
Sqft
ENGEL & VOLKERS KAMLOOPS (SUN PEAKS)
214-3170 Creekside Way
$149,900
0 Bed 1 Bath
420
Sqft
ENGEL & VOLKERS KAMLOOPS (SUN PEAKS)
-
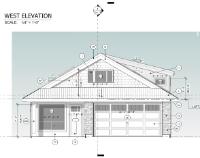 Sl38-6528 Waterside Trail
$399,900
0 Bed 0 Bath
0.2
Acres
CENTURY 21 EXECUTIVES REALTY LTD (KAMLOOPS BRANCH)
Sl38-6528 Waterside Trail
$399,900
0 Bed 0 Bath
0.2
Acres
CENTURY 21 EXECUTIVES REALTY LTD (KAMLOOPS BRANCH)
-
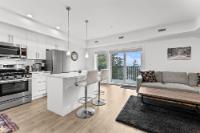 206-2046 Robson Place
$519,900
2 Bed 2 Bath
1,011
Sqft
BRENDAN SHAW REAL ESTATE LTD
206-2046 Robson Place
$519,900
2 Bed 2 Bath
1,011
Sqft
BRENDAN SHAW REAL ESTATE LTD
-
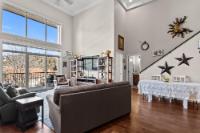 308-1390 Hillside Drive
$618,000
2 Bed 3 Bath
1,657
Sqft
RE/MAX REAL ESTATE (KAMLOOPS)
308-1390 Hillside Drive
$618,000
2 Bed 3 Bath
1,657
Sqft
RE/MAX REAL ESTATE (KAMLOOPS)
-
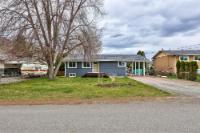 830 Greenacres Road
$649,900
3 Bed 2 Bath
2,160
Sqft
EXP REALTY
830 Greenacres Road
$649,900
3 Bed 2 Bath
2,160
Sqft
EXP REALTY
-
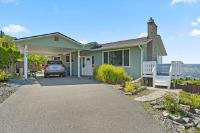 234 Monashee Place
$685,000
3 Bed 3 Bath
2,252
Sqft
RE/MAX REAL ESTATE (KAMLOOPS)
234 Monashee Place
$685,000
3 Bed 3 Bath
2,252
Sqft
RE/MAX REAL ESTATE (KAMLOOPS)
-
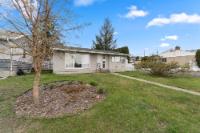 919 Munro Street
$739,900
5 Bed 2 Bath
1,982
Sqft
ENGEL & VOLKERS KAMLOOPS
919 Munro Street
$739,900
5 Bed 2 Bath
1,982
Sqft
ENGEL & VOLKERS KAMLOOPS
-
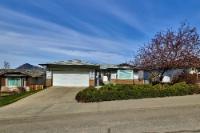 2862 Qu'appelle Blvd
$749,900
5 Bed 3 Bath
2,080
Sqft
ROYAL LEPAGE WESTWIN RLTY.
2862 Qu'appelle Blvd
$749,900
5 Bed 3 Bath
2,080
Sqft
ROYAL LEPAGE WESTWIN RLTY.
-
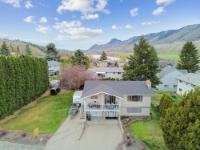 384 Crawford Crt
$769,900
4 Bed 3 Bath
2,250
Sqft
ROYAL LEPAGE WESTWIN RLTY.
384 Crawford Crt
$769,900
4 Bed 3 Bath
2,250
Sqft
ROYAL LEPAGE WESTWIN RLTY.
-
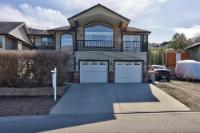 925 Stagecoach Drive
$849,900
5 Bed 3 Bath
2,407
Sqft
ENGEL & VOLKERS KAMLOOPS
925 Stagecoach Drive
$849,900
5 Bed 3 Bath
2,407
Sqft
ENGEL & VOLKERS KAMLOOPS
-
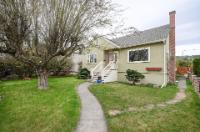 1003 Dominion Street
$889,000
4 Bed 4 Bath
3,152
Sqft
RE/MAX REAL ESTATE (KAMLOOPS)
1003 Dominion Street
$889,000
4 Bed 4 Bath
3,152
Sqft
RE/MAX REAL ESTATE (KAMLOOPS)
-
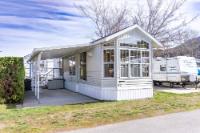 1226 Second Ave
$249,900
2 Bed 1 Bath
540
Sqft
BRENDAN SHAW REAL ESTATE LTD
1226 Second Ave
$249,900
2 Bed 1 Bath
540
Sqft
BRENDAN SHAW REAL ESTATE LTD
-
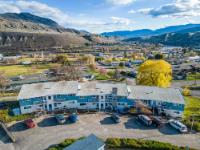 303-825 Hill Street
$285,000
3 Bed 2 Bath
1,404
Sqft
ROYAL LEPAGE KAMLOOPS REALTY
303-825 Hill Street
$285,000
3 Bed 2 Bath
1,404
Sqft
ROYAL LEPAGE KAMLOOPS REALTY
-
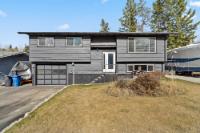 111 Ponderosa Ave
$625,000
3 Bed 3 Bath
2,025
Sqft
ROYAL LEPAGE KAMLOOPS REALTY
111 Ponderosa Ave
$625,000
3 Bed 3 Bath
2,025
Sqft
ROYAL LEPAGE KAMLOOPS REALTY