The requested listing does not exist, or is currently unavailable
There are more than 20 listings at this location.
Click this dialog to zoom in and show all of these listings
loading...
5380
listings found
loading listings..
finding your location..
MLS® Disclaimer
NOTE: VREB MLS® property information is provided under copyright© by the Victoria Real Estate Board.
VIREB IDX Reciprocity listings are displayed inaccordance with VIREB's broker reciprocity Agreement and are copyright © the Vancouver Island Real Estate Board.
AIR property information is provided under copyright by the Association of Interior REALTORS®.
The information is from sources deemed reliable, but should not be relied upon without independent verification.
The website must only be used by consumers for the purpose of locating and purchasing real estate.
The trademarks MLS®, Multiple Listing Service® and the associated logos are owned by The Canadian Real Estate Association (CREA) and identify the quality of services provided by real estate professionals who are members of CREA (Click to close)
VIREB IDX Reciprocity listings are displayed inaccordance with VIREB's broker reciprocity Agreement and are copyright © the Vancouver Island Real Estate Board.
AIR property information is provided under copyright by the Association of Interior REALTORS®.
The information is from sources deemed reliable, but should not be relied upon without independent verification.
The website must only be used by consumers for the purpose of locating and purchasing real estate.
The trademarks MLS®, Multiple Listing Service® and the associated logos are owned by The Canadian Real Estate Association (CREA) and identify the quality of services provided by real estate professionals who are members of CREA (Click to close)
-
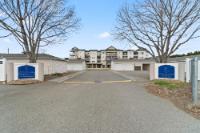 407-860 Nicolani Drive
$339,900
2 Bed 2 Bath
916
Sqft
ROYAL LEPAGE WESTWIN RLTY.
407-860 Nicolani Drive
$339,900
2 Bed 2 Bath
916
Sqft
ROYAL LEPAGE WESTWIN RLTY.
-
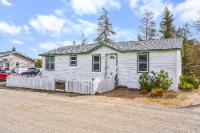 34-2815 Princeton Kaml Hwy
$369,900
3 Bed 2 Bath
1,277
Sqft
EXP REALTY
34-2815 Princeton Kaml Hwy
$369,900
3 Bed 2 Bath
1,277
Sqft
EXP REALTY
-
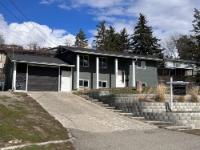 5654 Norland Drive
$659,900
4 Bed 2 Bath
1,752
Sqft
ROYAL LEPAGE KAMLOOPS REALTY
5654 Norland Drive
$659,900
4 Bed 2 Bath
1,752
Sqft
ROYAL LEPAGE KAMLOOPS REALTY
-
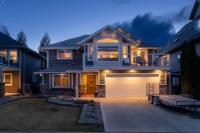 2179 Cantle Crt
$834,900
5 Bed 3 Bath
2,379
Sqft
EXP REALTY
2179 Cantle Crt
$834,900
5 Bed 3 Bath
2,379
Sqft
EXP REALTY
-
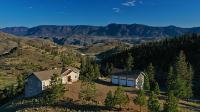 788 Deer Drive
$1,375,000
0 Bed 0 Bath
2,139
Sqft
REAL BROKER BC LTD
788 Deer Drive
$1,375,000
0 Bed 0 Bath
2,139
Sqft
REAL BROKER BC LTD
-
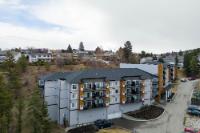 312-2046 Robson Place
$509,900
2 Bed 2 Bath
1,066
Sqft
ROYAL LEPAGE WESTWIN RLTY.
312-2046 Robson Place
$509,900
2 Bed 2 Bath
1,066
Sqft
ROYAL LEPAGE WESTWIN RLTY.
-
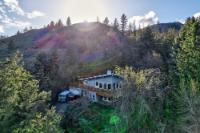 4382 Karindale Road
$639,900
4 Bed 2 Bath
2,048
Sqft
ROYAL LEPAGE WESTWIN RLTY.
4382 Karindale Road
$639,900
4 Bed 2 Bath
2,048
Sqft
ROYAL LEPAGE WESTWIN RLTY.
-
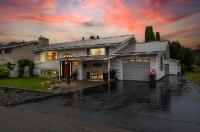 1301 Western Ave
$659,000
4 Bed 2 Bath
2,174
Sqft
EXP REALTY
1301 Western Ave
$659,000
4 Bed 2 Bath
2,174
Sqft
EXP REALTY
-
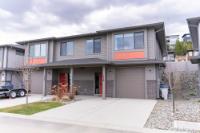 116-1323 Kinross Place
$659,900
3 Bed 2 Bath
1,644
Sqft
RE/MAX REAL ESTATE (KAMLOOPS)
116-1323 Kinross Place
$659,900
3 Bed 2 Bath
1,644
Sqft
RE/MAX REAL ESTATE (KAMLOOPS)
-
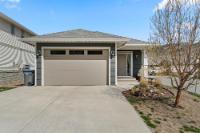 119-8800 Dallas Drive
$669,900
2 Bed 3 Bath
2,153
Sqft
ROYAL LEPAGE WESTWIN RLTY.
119-8800 Dallas Drive
$669,900
2 Bed 3 Bath
2,153
Sqft
ROYAL LEPAGE WESTWIN RLTY.
-
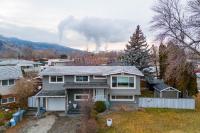 781 Ivy Ave
$723,000
4 Bed 2 Bath
2,074
Sqft
EXP REALTY
781 Ivy Ave
$723,000
4 Bed 2 Bath
2,074
Sqft
EXP REALTY
-
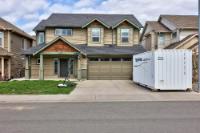 2672 Stanko Way
$799,999
4 Bed 3 Bath
2,258
Sqft
EXP REALTY
2672 Stanko Way
$799,999
4 Bed 3 Bath
2,258
Sqft
EXP REALTY
-
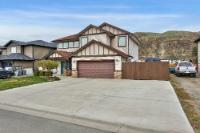 2678 Briarwood Ave
$889,900
3 Bed 3 Bath
2,244
Sqft
RE/MAX REAL ESTATE (KAMLOOPS)
2678 Briarwood Ave
$889,900
3 Bed 3 Bath
2,244
Sqft
RE/MAX REAL ESTATE (KAMLOOPS)
-
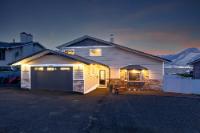 1733 Pennask Terrace
$895,000
5 Bed 4 Bath
2,920
Sqft
EXP REALTY
1733 Pennask Terrace
$895,000
5 Bed 4 Bath
2,920
Sqft
EXP REALTY
-
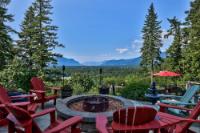 15-2481 Squilax Anglemont Road
$899,900
3 Bed 2 Bath
1,791
Sqft
SOTHEBY'S INTERNATIONAL REALTY (KELOWNA)
15-2481 Squilax Anglemont Road
$899,900
3 Bed 2 Bath
1,791
Sqft
SOTHEBY'S INTERNATIONAL REALTY (KELOWNA)
-
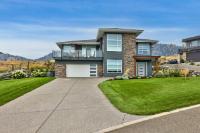 115 Cavesson Way
$1,299,000
5 Bed 3 Bath
2,991
Sqft
ENGEL & VOLKERS KAMLOOPS
115 Cavesson Way
$1,299,000
5 Bed 3 Bath
2,991
Sqft
ENGEL & VOLKERS KAMLOOPS
-
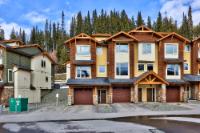 14-5050 Valley Drive
$1,299,900
3 Bed 3 Bath
1,558
Sqft
ENGEL & VOLKERS KAMLOOPS (SUN PEAKS)
14-5050 Valley Drive
$1,299,900
3 Bed 3 Bath
1,558
Sqft
ENGEL & VOLKERS KAMLOOPS (SUN PEAKS)
-
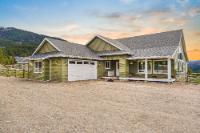 900 Harvie Rd
$1,325,000
4 Bed 2 Bath
2,326
Sqft
EXP REALTY
900 Harvie Rd
$1,325,000
4 Bed 2 Bath
2,326
Sqft
EXP REALTY
-
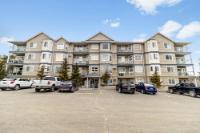 114-1170 Hugh Allan Drive
$380,000
2 Bed 1 Bath
800
Sqft
ROYAL LEPAGE WESTWIN RLTY.
114-1170 Hugh Allan Drive
$380,000
2 Bed 1 Bath
800
Sqft
ROYAL LEPAGE WESTWIN RLTY.
-
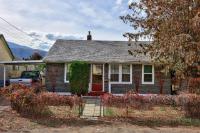 185 Yew Street
$435,000
2 Bed 1 Bath
689
Sqft
BRENDAN SHAW REAL ESTATE LTD
185 Yew Street
$435,000
2 Bed 1 Bath
689
Sqft
BRENDAN SHAW REAL ESTATE LTD