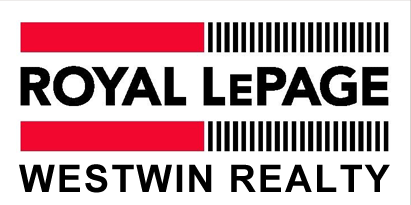The requested listing does not exist, or is currently unavailable
There are more than 20 listings at this location.
Click this dialog to zoom in and show all of these listings
loading...
1358
listings found
loading listings..
finding your location..
MLS® Disclaimer
NOTE: VREB MLS® property information is provided under copyright© by the Victoria Real Estate Board.
VIREB IDX Reciprocity listings are displayed inaccordance with VIREB's broker reciprocity Agreement and are copyright © the Vancouver Island Real Estate Board.
AIR property information is provided under copyright by the Association of Interior REALTORS®.
The information is from sources deemed reliable, but should not be relied upon without independent verification.
The website must only be used by consumers for the purpose of locating and purchasing real estate.
The trademarks MLS®, Multiple Listing Service® and the associated logos are owned by The Canadian Real Estate Association (CREA) and identify the quality of services provided by real estate professionals who are members of CREA (Click to close)
VIREB IDX Reciprocity listings are displayed inaccordance with VIREB's broker reciprocity Agreement and are copyright © the Vancouver Island Real Estate Board.
AIR property information is provided under copyright by the Association of Interior REALTORS®.
The information is from sources deemed reliable, but should not be relied upon without independent verification.
The website must only be used by consumers for the purpose of locating and purchasing real estate.
The trademarks MLS®, Multiple Listing Service® and the associated logos are owned by The Canadian Real Estate Association (CREA) and identify the quality of services provided by real estate professionals who are members of CREA (Click to close)
-
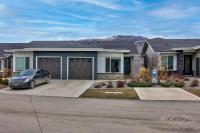 122-2045 Stagecoach Drive
$599,900
2 Bed 2 Bath
2,196
Sqft
Natalie Husband*
122-2045 Stagecoach Drive
$599,900
2 Bed 2 Bath
2,196
Sqft
Natalie Husband*
-
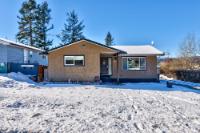 174 Ponderosa Ave
$499,900
3 Bed 2 Bath
2,156
Sqft
Kylie Taphorn
174 Ponderosa Ave
$499,900
3 Bed 2 Bath
2,156
Sqft
Kylie Taphorn
-
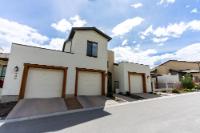 204 Belmonte Street
$649,900
2 Bed 3 Bath
1,835
Sqft
Aaron Goddard*
204 Belmonte Street
$649,900
2 Bed 3 Bath
1,835
Sqft
Aaron Goddard*
-
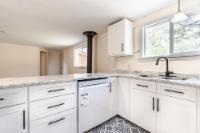 167 Nate Place
$305,000
3 Bed 2 Bath
924
Sqft
Dawn Mortensen* Personal Real Estate Corporation
167 Nate Place
$305,000
3 Bed 2 Bath
924
Sqft
Dawn Mortensen* Personal Real Estate Corporation
-
 6-3665 Westsyde Rd
$969,000
4 Bed 4 Bath
3,390
Sqft
Tracy MacKenzie *Personal Real Estate Corporation
6-3665 Westsyde Rd
$969,000
4 Bed 4 Bath
3,390
Sqft
Tracy MacKenzie *Personal Real Estate Corporation
-
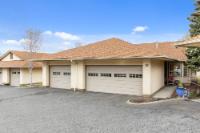 18-1750 Pacific Way
$550,000
2 Bed 2 Bath
2,314
Sqft
Amanda Mitchell*
18-1750 Pacific Way
$550,000
2 Bed 2 Bath
2,314
Sqft
Amanda Mitchell*
-
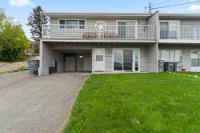 767 Arbutus Street
$649,900
4 Bed 2 Bath
2,059
Sqft
Twyla-Lea Jensen
767 Arbutus Street
$649,900
4 Bed 2 Bath
2,059
Sqft
Twyla-Lea Jensen
-
 141-1555 Howe Road
$399,999
2 Bed 2 Bath
1,028
Sqft
Nolan Pastoor*
141-1555 Howe Road
$399,999
2 Bed 2 Bath
1,028
Sqft
Nolan Pastoor*
-
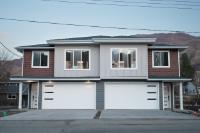 A 2969 Gilbert Road
$789,900
4 Bed 3 Bath
2,470
Sqft
Frank Salituro
A 2969 Gilbert Road
$789,900
4 Bed 3 Bath
2,470
Sqft
Frank Salituro
-
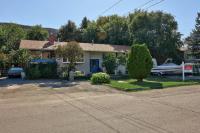 1947 Glenwood Drive
$789,900
4 Bed 3 Bath
2,352
Sqft
Jessica Gunnlaugson*
1947 Glenwood Drive
$789,900
4 Bed 3 Bath
2,352
Sqft
Jessica Gunnlaugson*
-
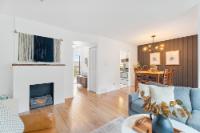 44-1570 Freshfield Road
$509,900
3 Bed 2 Bath
1,650
Sqft
Jenna Brown
44-1570 Freshfield Road
$509,900
3 Bed 2 Bath
1,650
Sqft
Jenna Brown
-
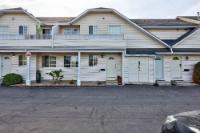 7-1876 Tranquille Rd
$414,900
2 Bed 2 Bath
1,020
Sqft
Kylie Taphorn
7-1876 Tranquille Rd
$414,900
2 Bed 2 Bath
1,020
Sqft
Kylie Taphorn
-
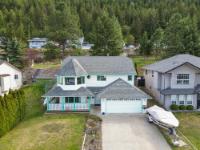 2749 Qu'appelle Blvd
$770,000
3 Bed 3 Bath
2,168
Sqft
Amanda Mitchell*
2749 Qu'appelle Blvd
$770,000
3 Bed 3 Bath
2,168
Sqft
Amanda Mitchell*
-
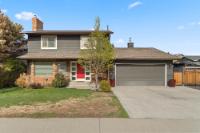 188 Castle Towers Drive
$989,900
4 Bed 4 Bath
3,089
Sqft
Micheline Stephenson
188 Castle Towers Drive
$989,900
4 Bed 4 Bath
3,089
Sqft
Micheline Stephenson
-
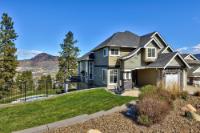 1887 Coldwater Crt
$1,599,500
6 Bed 4 Bath
4,034
Sqft
Andrew Karpiak*
1887 Coldwater Crt
$1,599,500
6 Bed 4 Bath
4,034
Sqft
Andrew Karpiak*
-
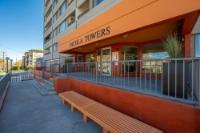 905-525 Nicola Street
$295,000
1 Bed 1 Bath
588
Sqft
Amanda Mitchell*
905-525 Nicola Street
$295,000
1 Bed 1 Bath
588
Sqft
Amanda Mitchell*
-
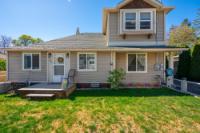 253 Royal Ave
$820,000
4 Bed 3 Bath
2,848
Sqft
Michael Latta*
253 Royal Ave
$820,000
4 Bed 3 Bath
2,848
Sqft
Michael Latta*
-
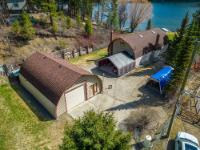 2488 Nootka Way
$589,000
2 Bed 2 Bath
2,250
Sqft
Norm Wojak
2488 Nootka Way
$589,000
2 Bed 2 Bath
2,250
Sqft
Norm Wojak
-
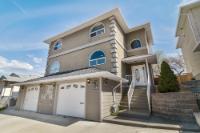 133 Fernie Place
$639,900
4 Bed 4 Bath
2,420
Sqft
Natalie Husband*
133 Fernie Place
$639,900
4 Bed 4 Bath
2,420
Sqft
Natalie Husband*
-
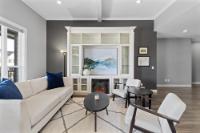 1523 Emerald Drive
$899,900
5 Bed 3 Bath
2,800
Sqft
Amanda Mitchell*
1523 Emerald Drive
$899,900
5 Bed 3 Bath
2,800
Sqft
Amanda Mitchell*

