The requested listing does not exist, or is currently unavailable
There are more than 20 listings at this location.
Click this dialog to zoom in and show all of these listings
loading...
5373
listings found
loading listings..
finding your location..
MLS® Disclaimer
NOTE: VREB MLS® property information is provided under copyright© by the Victoria Real Estate Board.
VIREB IDX Reciprocity listings are displayed inaccordance with VIREB's broker reciprocity Agreement and are copyright © the Vancouver Island Real Estate Board.
AIR property information is provided under copyright by the Association of Interior REALTORS®.
The information is from sources deemed reliable, but should not be relied upon without independent verification.
The website must only be used by consumers for the purpose of locating and purchasing real estate.
The trademarks MLS®, Multiple Listing Service® and the associated logos are owned by The Canadian Real Estate Association (CREA) and identify the quality of services provided by real estate professionals who are members of CREA (Click to close)
VIREB IDX Reciprocity listings are displayed inaccordance with VIREB's broker reciprocity Agreement and are copyright © the Vancouver Island Real Estate Board.
AIR property information is provided under copyright by the Association of Interior REALTORS®.
The information is from sources deemed reliable, but should not be relied upon without independent verification.
The website must only be used by consumers for the purpose of locating and purchasing real estate.
The trademarks MLS®, Multiple Listing Service® and the associated logos are owned by The Canadian Real Estate Association (CREA) and identify the quality of services provided by real estate professionals who are members of CREA (Click to close)
-
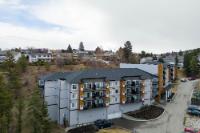 312-2046 Robson Place
$509,900
2 Bed 2 Bath
1,066
Sqft
ROYAL LEPAGE WESTWIN RLTY.
312-2046 Robson Place
$509,900
2 Bed 2 Bath
1,066
Sqft
ROYAL LEPAGE WESTWIN RLTY.
-
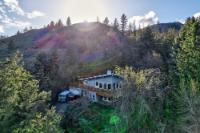 4382 Karindale Road
$639,900
4 Bed 2 Bath
2,048
Sqft
ROYAL LEPAGE WESTWIN RLTY.
4382 Karindale Road
$639,900
4 Bed 2 Bath
2,048
Sqft
ROYAL LEPAGE WESTWIN RLTY.
-
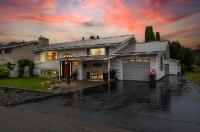 1301 Western Ave
$659,000
4 Bed 2 Bath
2,174
Sqft
EXP REALTY
1301 Western Ave
$659,000
4 Bed 2 Bath
2,174
Sqft
EXP REALTY
-
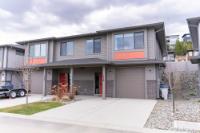 116-1323 Kinross Place
$659,900
3 Bed 2 Bath
1,644
Sqft
RE/MAX REAL ESTATE (KAMLOOPS)
116-1323 Kinross Place
$659,900
3 Bed 2 Bath
1,644
Sqft
RE/MAX REAL ESTATE (KAMLOOPS)
-
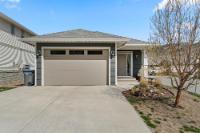 119-8800 Dallas Drive
$669,900
2 Bed 3 Bath
2,153
Sqft
ROYAL LEPAGE WESTWIN RLTY.
119-8800 Dallas Drive
$669,900
2 Bed 3 Bath
2,153
Sqft
ROYAL LEPAGE WESTWIN RLTY.
-
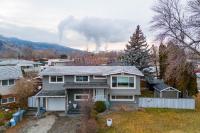 781 Ivy Ave
$723,000
4 Bed 2 Bath
2,074
Sqft
EXP REALTY
781 Ivy Ave
$723,000
4 Bed 2 Bath
2,074
Sqft
EXP REALTY
-
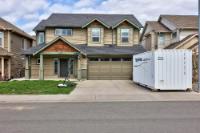 2672 Stanko Way
$799,999
4 Bed 3 Bath
2,258
Sqft
EXP REALTY
2672 Stanko Way
$799,999
4 Bed 3 Bath
2,258
Sqft
EXP REALTY
-
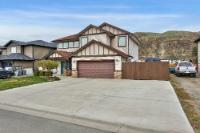 2678 Briarwood Ave
$889,900
3 Bed 3 Bath
2,244
Sqft
RE/MAX REAL ESTATE (KAMLOOPS)
2678 Briarwood Ave
$889,900
3 Bed 3 Bath
2,244
Sqft
RE/MAX REAL ESTATE (KAMLOOPS)
-
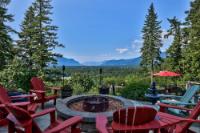 15-2481 Squilax Anglemont Road
$899,900
3 Bed 2 Bath
1,797
Sqft
SOTHEBY'S INTERNATIONAL REALTY (KELOWNA)
15-2481 Squilax Anglemont Road
$899,900
3 Bed 2 Bath
1,797
Sqft
SOTHEBY'S INTERNATIONAL REALTY (KELOWNA)
-
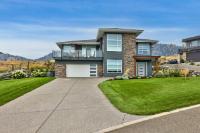 115 Cavesson Way
$1,299,000
5 Bed 3 Bath
2,991
Sqft
ENGEL & VOLKERS KAMLOOPS
115 Cavesson Way
$1,299,000
5 Bed 3 Bath
2,991
Sqft
ENGEL & VOLKERS KAMLOOPS
-
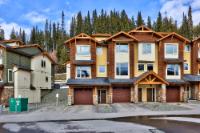 14-5050 Valley Drive
$1,299,900
3 Bed 3 Bath
1,558
Sqft
ENGEL & VOLKERS KAMLOOPS (SUN PEAKS)
14-5050 Valley Drive
$1,299,900
3 Bed 3 Bath
1,558
Sqft
ENGEL & VOLKERS KAMLOOPS (SUN PEAKS)
-
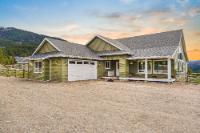 900 Harvie Rd
$1,325,000
4 Bed 2 Bath
2,326
Sqft
EXP REALTY
900 Harvie Rd
$1,325,000
4 Bed 2 Bath
2,326
Sqft
EXP REALTY
-
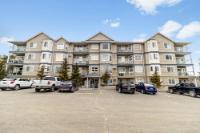 114-1170 Hugh Allan Drive
$380,000
2 Bed 1 Bath
800
Sqft
ROYAL LEPAGE WESTWIN RLTY.
114-1170 Hugh Allan Drive
$380,000
2 Bed 1 Bath
800
Sqft
ROYAL LEPAGE WESTWIN RLTY.
-
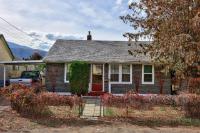 185 Yew Street
$435,000
2 Bed 1 Bath
689
Sqft
BRENDAN SHAW REAL ESTATE LTD
185 Yew Street
$435,000
2 Bed 1 Bath
689
Sqft
BRENDAN SHAW REAL ESTATE LTD
-
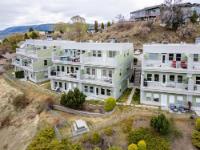 13-445 Dalgleish Drive
$437,500
2 Bed 2 Bath
1,012
Sqft
RE/MAX REAL ESTATE (KAMLOOPS)
13-445 Dalgleish Drive
$437,500
2 Bed 2 Bath
1,012
Sqft
RE/MAX REAL ESTATE (KAMLOOPS)
-
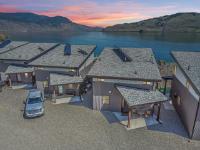 7-3672 Sabiston Creek Road
$485,000
1 Bed 1 Bath
1,056
Sqft
ROYAL LEPAGE WESTWIN RLTY.
7-3672 Sabiston Creek Road
$485,000
1 Bed 1 Bath
1,056
Sqft
ROYAL LEPAGE WESTWIN RLTY.
-
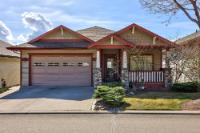 234 Sagewood Drive
$749,900
4 Bed 3 Bath
2,317
Sqft
ENGEL & VOLKERS KAMLOOPS
234 Sagewood Drive
$749,900
4 Bed 3 Bath
2,317
Sqft
ENGEL & VOLKERS KAMLOOPS
-
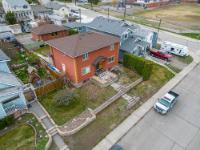 919 Dominion Street
$1,149,000
5 Bed 4 Bath
3,008
Sqft
ROYAL LEPAGE WESTWIN RLTY.
919 Dominion Street
$1,149,000
5 Bed 4 Bath
3,008
Sqft
ROYAL LEPAGE WESTWIN RLTY.
-
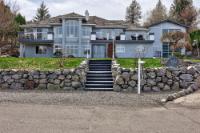 2015 High Country Blvd
$1,769,900
4 Bed 3 Bath
3,493
Sqft
ROYAL LEPAGE WESTWIN RLTY.
2015 High Country Blvd
$1,769,900
4 Bed 3 Bath
3,493
Sqft
ROYAL LEPAGE WESTWIN RLTY.
-
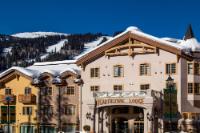 214-3170 Creekside Way
$149,900
0 Bed 1 Bath
420
Sqft
ENGEL & VOLKERS KAMLOOPS (SUN PEAKS)
214-3170 Creekside Way
$149,900
0 Bed 1 Bath
420
Sqft
ENGEL & VOLKERS KAMLOOPS (SUN PEAKS)